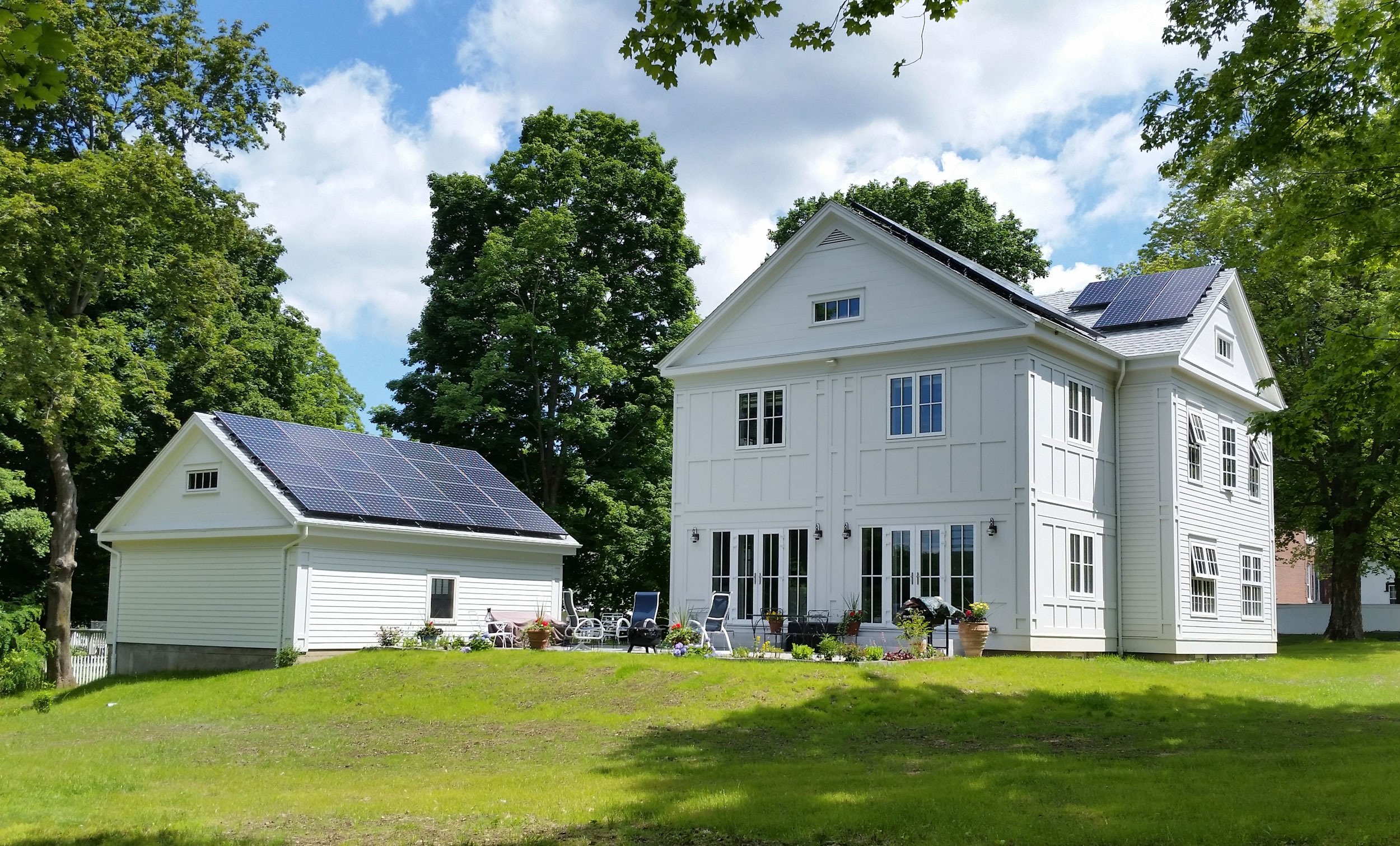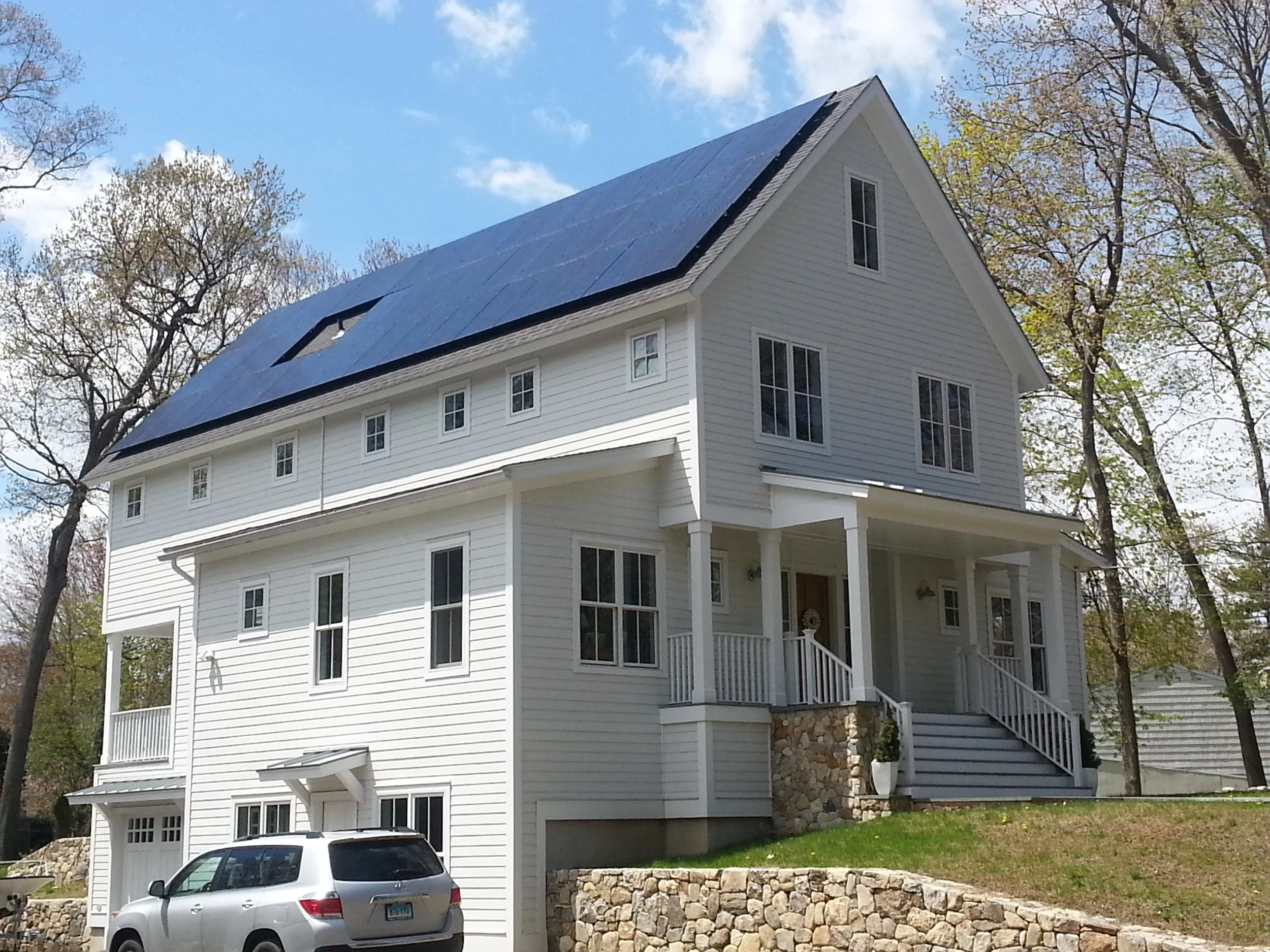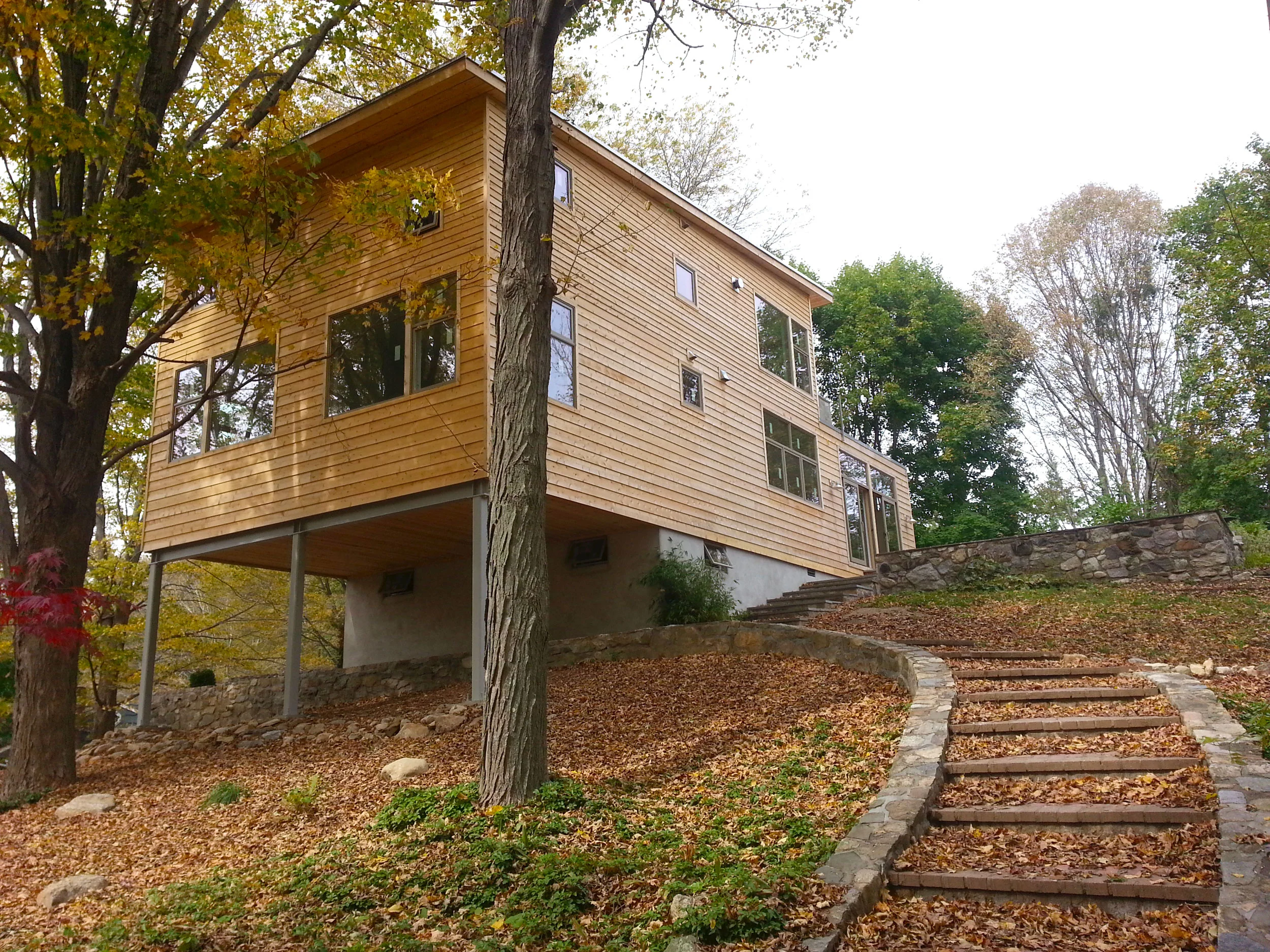Midcentury Lake House DER
Clients are dedicated to preserving the original character of their midcentury home through a careful selection of materials and design elements that harmonize the interior and exterior spaces. The house features field stone fireplace columns and slate stone floors, complemented by new soapstone counters that maintain the aesthetic integrity. Wood elements include cabinetry crafted from trees harvested on the property and locally kiln-dried, alongside new thermally modified hemlock siding designed to match the color and grain pattern of the existing 60-year-old cedar. The steel floating staircase and existing steel I-Beams at the ceiling are retained and showcased.
The project focuses on enhancing building performance while maintaining the original materials. Insulation improvements include a continuous exterior wrap made of natural wood fibre boards, and the installation of European triple-pane windows from Alu-Prof (Poland) and Lamilux skylights (Germany) to boost energy efficiency. In terms of electrical and self-sustaining features, the home operations will be moved off gas service, and solar panels will be added. Additionally, a stunning woodstove is centrally located as an off-grid heat source, ensuring warmth and functionality even in the absence of conventional utilities.



































