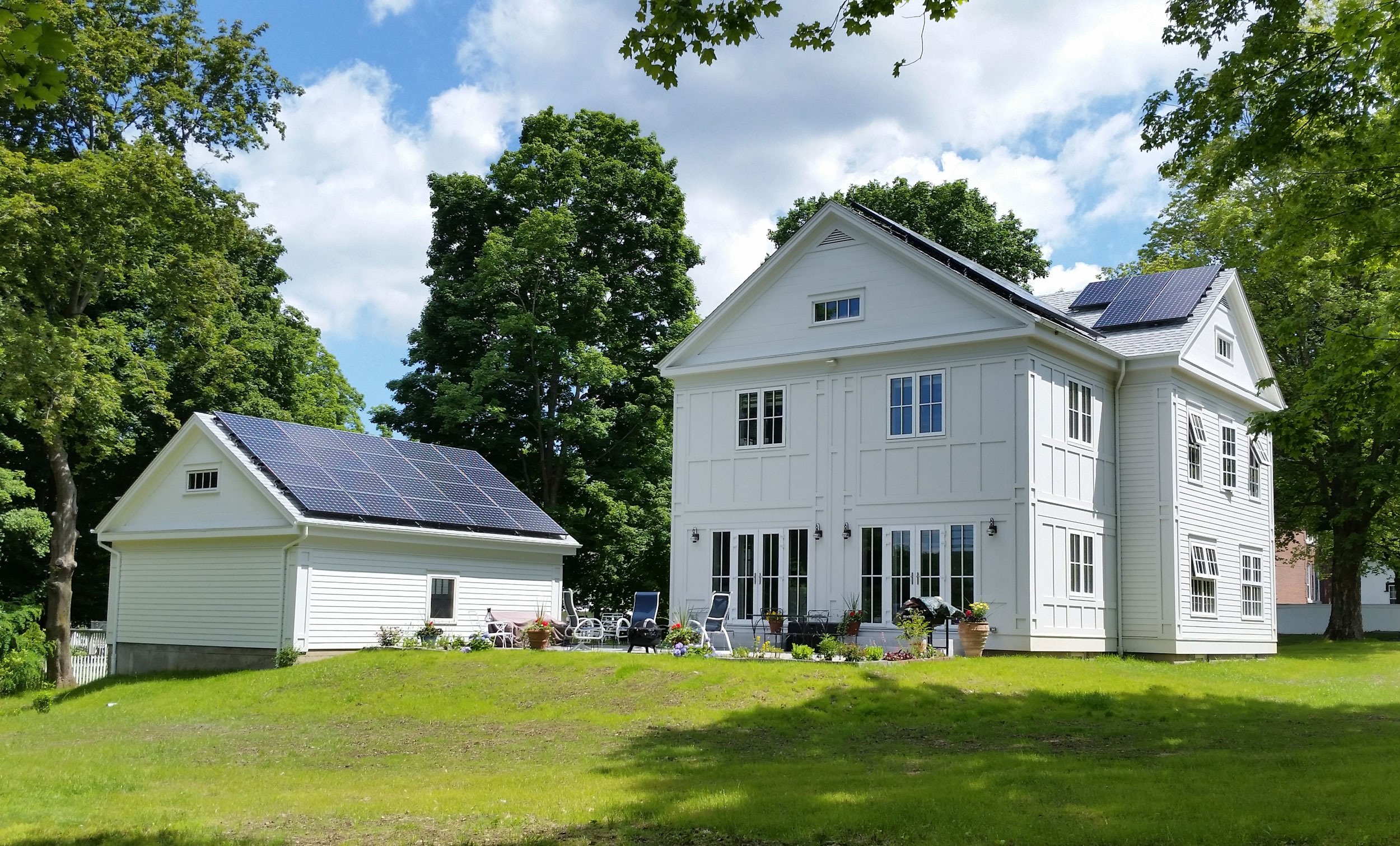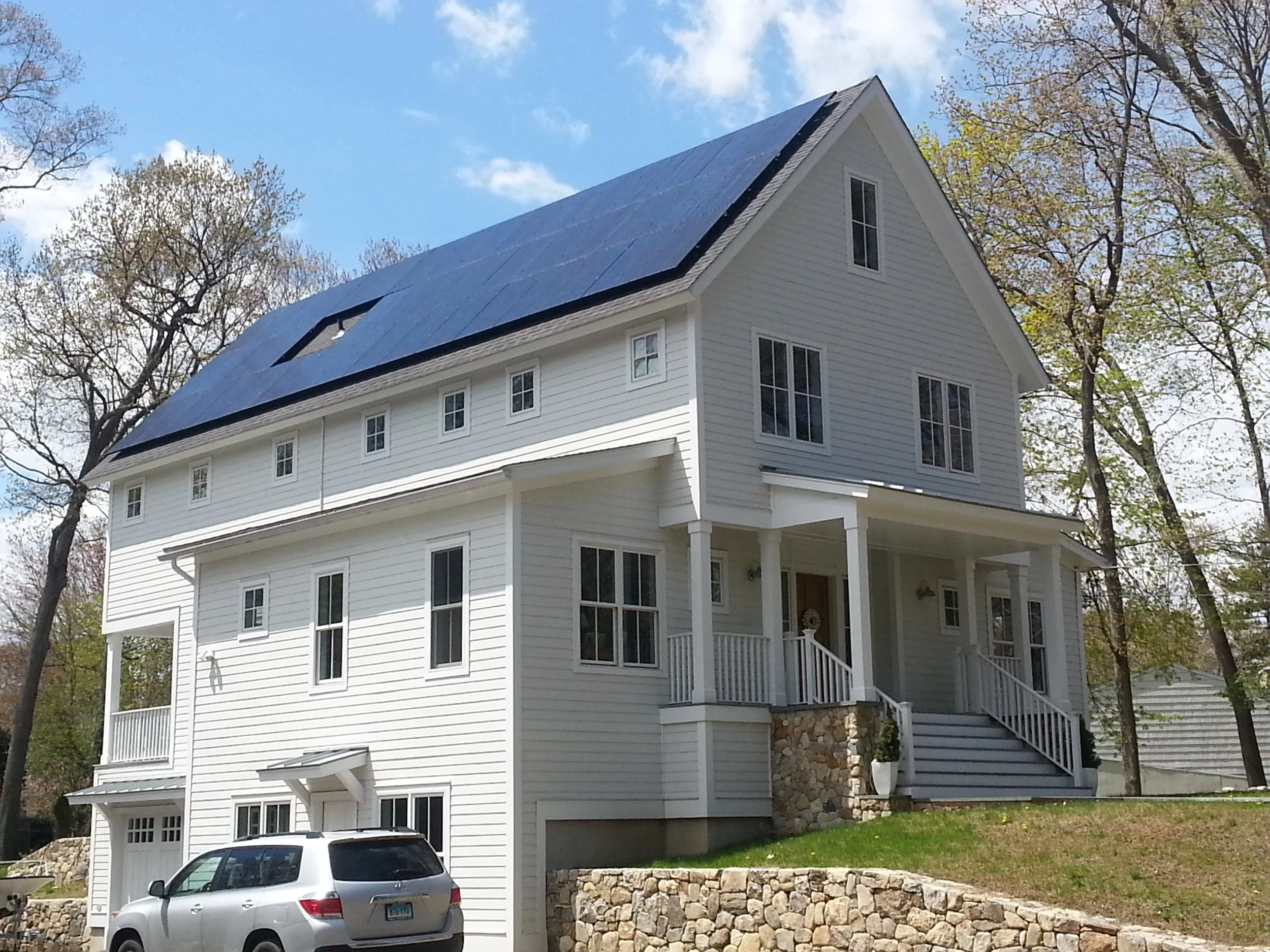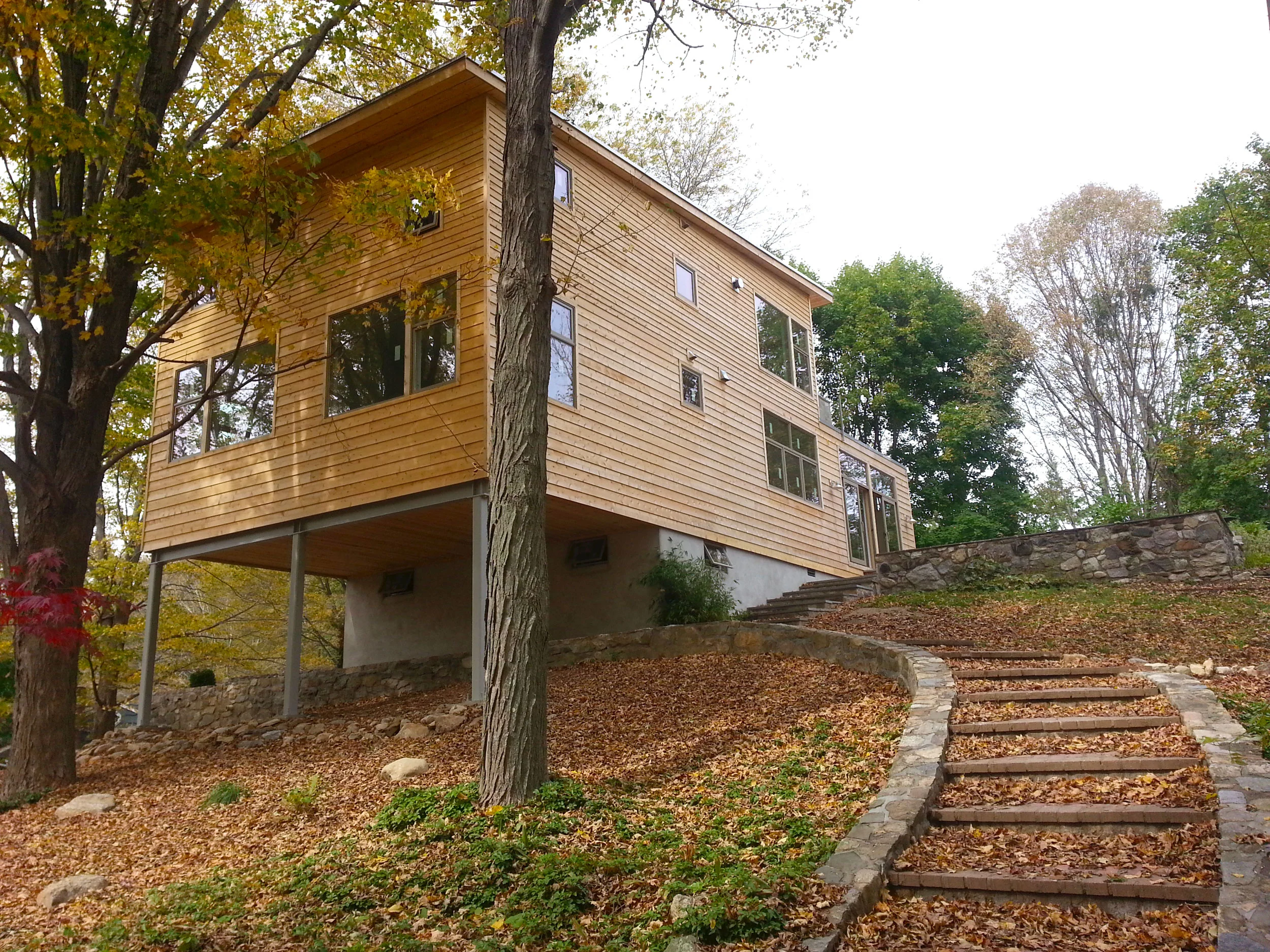100 % OFF THE GRID FARMHOUSE . Litchfield County CT
Trillium Architects earned the AIA CT 2016 Chrysalis Award for a continuing commitment to design excellence upon completion of this ambitious project
Created to be an artisan’s home, studio, and small farm, this house was built to be 100% “off the grid”, meaning it is not connected to the electrical grid at all. It utilizes only energy produced on site. This is achieved through a solar PV array with battery collection located on the barn, a wood fired boiler, and a wood burning stove and oven in the kitchen for cooking and a sense of warmth.
The home faces due South for optimal passive solar heat gain, concrete slab and masonry walls act as thermal mass to provide radiant heat into evening hours. The walls are constructed using Durisol Insulated Concrete Form (ICF), of which, 30% are bermed into the Earth, including an integrated root cellar. Natural ventilation is provided by high transom windows, and shading is controlled by exterior and interior curtains. With post and beam framing and pine board paneling in place of standard drywall, the house uses 100% natural and, whenever possible, locally sourced and upcycled materials.
Old and new technology combined make this house super-energy-efficient
Time-tested passive-solar strategies are at the core of this project, but that's only part of the story. Here are some of the features that allow this home to be 100% off the grid:
The building envelope is designed to Passive House standards (Air-tightness: <0.6 ACH@ 50 pa)
The long axis of the house faces south for optimal passive-solar heat gain
High transom windows, overhangs, and exterior curtains optimize passive solar attributes
Photovoltaic Electric system
Wood Fired Boiler for hot water and back up radiant heat
Insulation: Roof - Cellulose R60; Walls - R28; Sub-slab - R56; Windows - R9.8
Rainwater collection to provide water for farm animals
Size of project: 2,600 sq. ft.









































