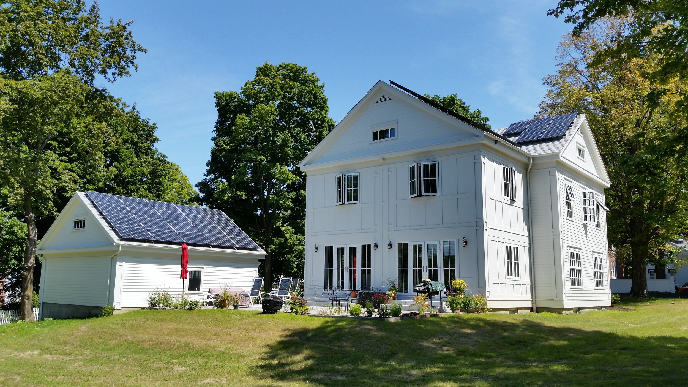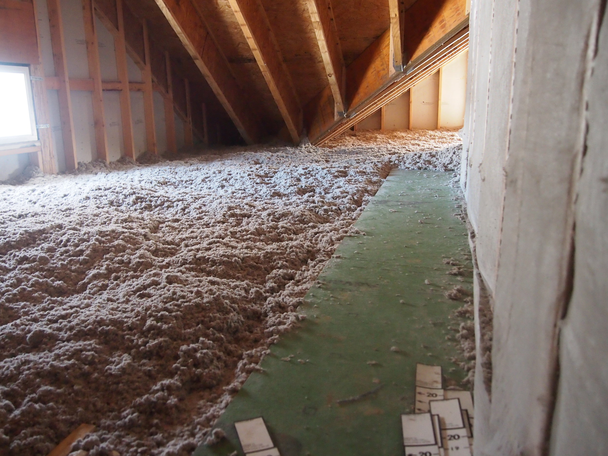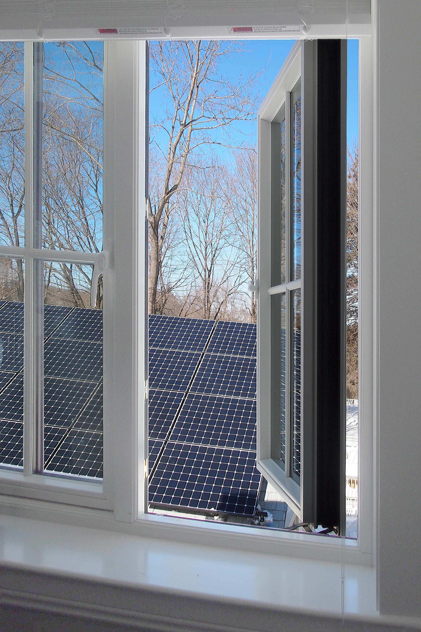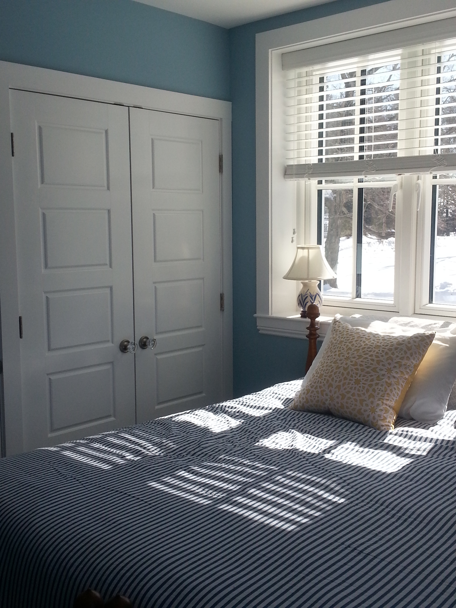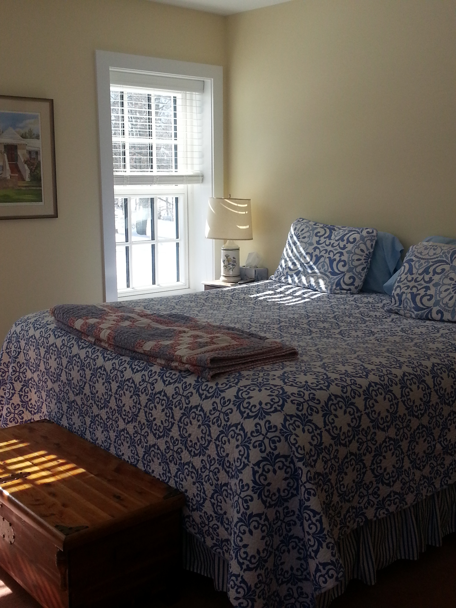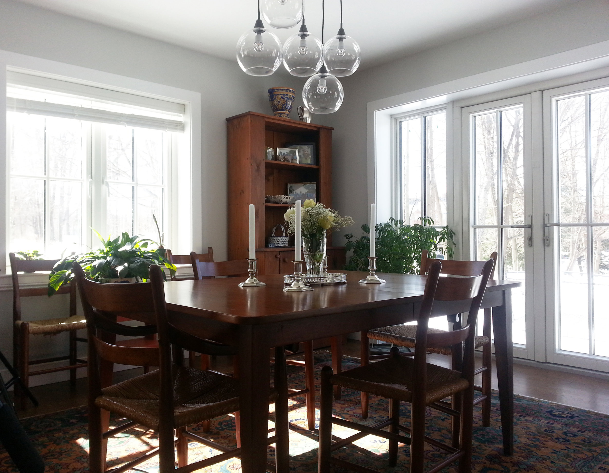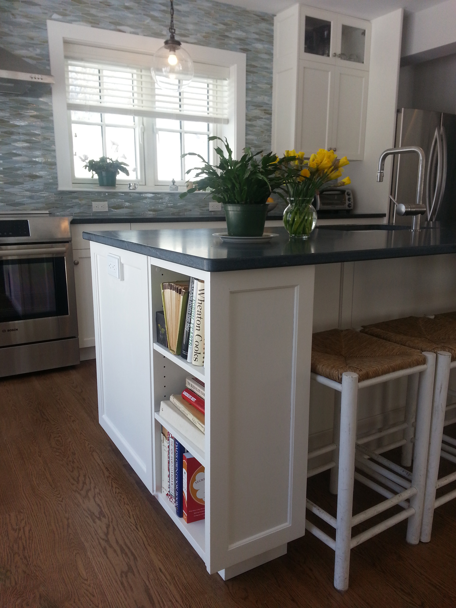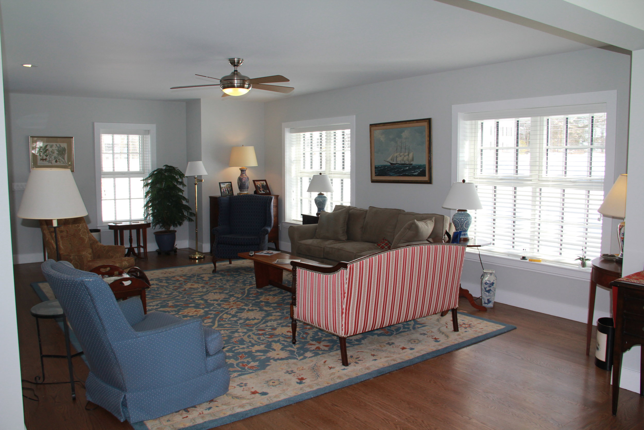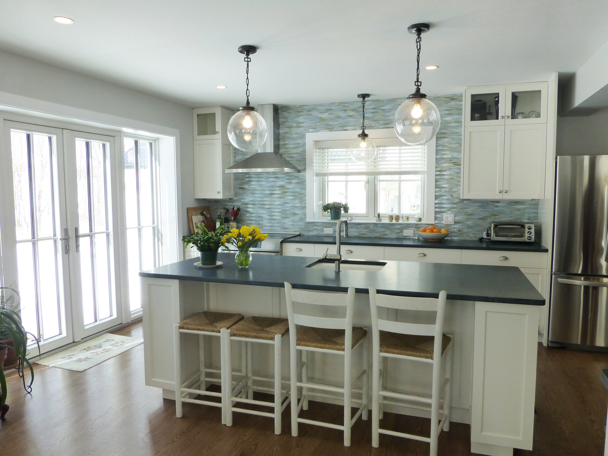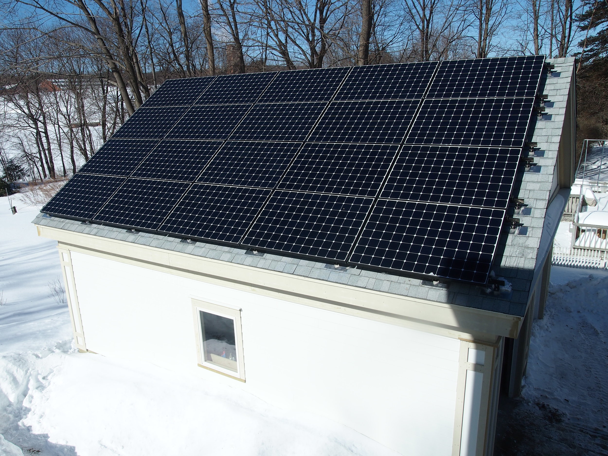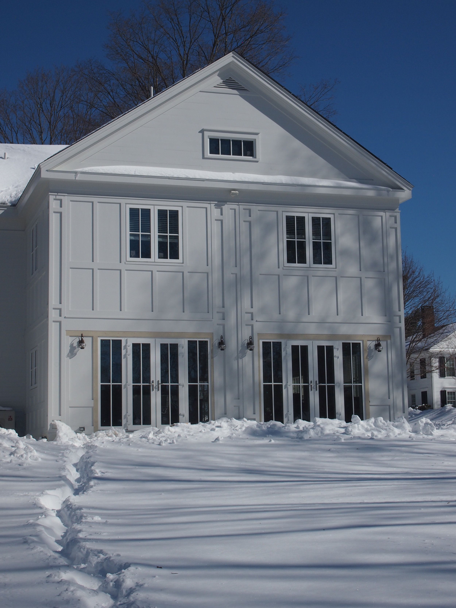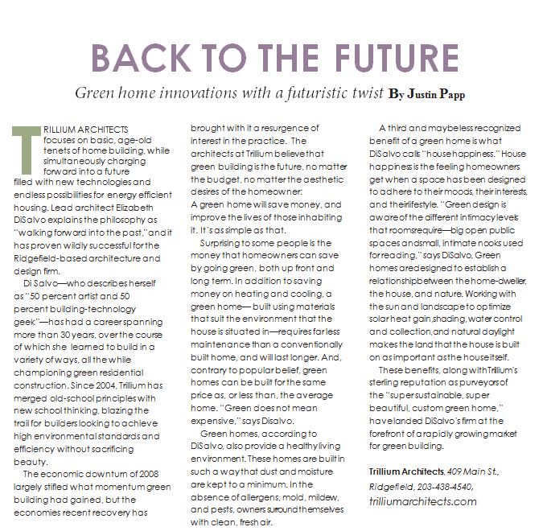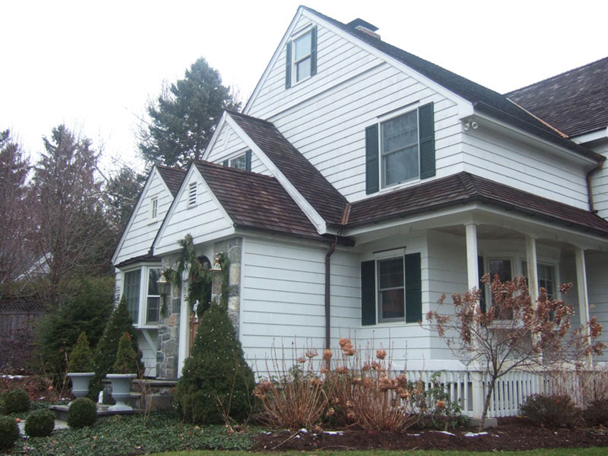Energy-Efficient Homes: Shelters From the Storm
BY TOM CONNOR
JEANNA SHEPARD
When Hurricane Sandy slammed into Connecticut late last October, 94 percent of Connecticut Light & Power’s 8,000 customers in the town of Darien lost power. Fifty streets in the coastal community were inaccessible to restoration crews; 20 homes were eventually declared uninhabitable. The power—and with it heat, lights and appliances—stayed off for as long as two weeks. As temperatures dropped, one of the worst storms in the state’s history cast the affluent Fairfield County community into a cold, dark gloom.
Darien residents were not alone, however. According to the Connecticut Department of Emergency Services and Public Safety, more than 650,000 homeowners across the state were out of power at the peak of the superstorm, many for 10 days or longer. Just a year earlier, some 880,000 were rendered powerless by the snowstorm of Oct. 31, 2011, and over a million by Hurricane Irene just two months before that.
Meanwhile, as neighbors huddled against the cold or jumped ship, vacating their homes, Anthia and Sam Nickerson remained well insulated from the hurricane-force winds and below-freezing temperatures in their 1920s Colonial in Darien’s central historic district. Although they were without electricity for three days, the house stayed a comfortable 66 degrees through the long nights, with enough hot water for showers, a gas stove for cooking meals, and even efficient methods for burning wood in the fireplace.
After years of wind, Arctic drafts and sky-high oil and electricity bills, the Nickersons embarked on a quest in October 2010 to make their uninsulated old house as energy-efficient and environmentally friendly as possible. They didn’t know it, but they were among the advance guard of homeowners opting for sustainable, energy-efficient design, products and technologies ahead of the extreme weather that darkened much of the Northeast in 2011 and 2012.
Now, in response to increasingly prolonged and widespread outages, more Connecticut homeowners are in the process of reclaiming power—with assistance from the state, the federal government, even local utility companies—before the next monster storm strikes.
If the destructive weather patterns of recent years have changed the way people think about power and the environment, they’ve also changed Connecticut homeowners’ perception of green design and living.
“Over the years, we’ve seen interest in green building grow from almost nonexistent in this part of the country to very popular,” says Elizabeth DiSalvo, a partner at Trillium Architects in Ridgefield, the “environmentally inspired” firm hired to oversee the Nickerson project. “In 1994, approximately 10 percent of our clients asked for a ‘green home.’ By 2007, 98 percent came to us requesting that their project be at least some ‘shade of green’”—a term she uses to describe levels of energy-efficiency and environmental friendliness.
“Green” at various times has meant natural, ecological, organic and energy-conservationist and energy-efficient, but in the wake of last year’s storms it has come to mean something else: survival. “People now want to be able to easily go from being on the grid to off the grid with solar panels, generators and alternative heating sources like gas stoves and wood-burning stoves,” DiSalvo says.
In Darien, Measure for Measure, a construction company associated with the Center for Green Building in Bridgeport, took the Nickersons’ original house down to two walls, recycling all of the wood, nails and asphalt shingles, then resheathed the house with energy-efficient SIS foam-insulated panels. They also took down a dangerously swaying spruce tree in the back yard and milled the wood into trim for the new triple-pane, Energy Star-rated windows.
Beyond wanting to lower their energy costs and raise their comfort level, however, the Nickersons wanted to be sure the house was a safe, healthy place to raise their young children. The walls of the house were filled with Bonded Logic Ultratouch (recycled cotton insulation made from used blue jeans)and all joints and surfaces treated with nontoxic compound and paint. Finally, Aegis Solar Energy of Branford installed 12 200-watt panels on the southern side of the roof and a solar hot-water system.
A year earlier in Killingworth, George Keithan Jr., CEO of an alternative-energy and sustainable-design firm, built a 3,600-square-foot, energy-efficient farmhouse for himself, his wife, Mary, and their three children on 14 acres bordered by native fieldstone walls.
“Too often people think of energy-efficient houses as contemporary, but they don’t have to be,” Keithan says. “The goal from the start was to be zero-energy efficient in a New England-style house and prove that if we could do it, anyone could.”
The first net zero-energy residence in Connecticut and one of only a few in New England, the house uses no fossil fuels and produces no carbon emissions. Instead, it relies on 10 AET solar hot-water panels on the roof of the main house for heating radiant floors and water—10 drain-back collectors feed hot-water tanks in the attic—and 65 Schüco solar photovoltaic panels in the barn behind the house for all of the property’s electrical power, including the Energy Star-rated appliances and LED lighting. The Connecticut Green Building Council, which has documented the energy efficiency of the house, estimates that together the panels generate 20,000 kilowatt hours of electricity a year.
Experts say the cost of home energy efficiency is largely offset by the savings over time in fuel and utility bills.
George Keithan calculates that his solar and other energy-efficient components, which cost $40,000, will pay for themselves in eight years, thanks to greatly reduced energy bills and incentives that helped defray the initial outlay: a rebate from CL&P’s new construction program, a 35 percent rebate from the Connecticut Clean Energy Finance and Investment Authority (CCEFIA), and a 30 percent federal tax credit for installing solar and geothermal systems. Anthia Nickerson estimates that state and federal incentives cut the cost of their system by two-thirds.
Some Connecticut homeowners are realizing gains sooner. Through an arrangement with CL&P, Keithan receives credits for the energy his system generates on sunny days, then uses those credits to power the house on cloudy days and at night. In addition, at the end of the year he says he receives a small check from CL&P for the extra energy he produces, which the utility supplies to other homeowners.
“I’m selling electricity to my neighbor during the day and buying it back from CL&P at night,” Keithan says, adding that he hasn’t paid for power since moving into the house.
Last fall, in the wake of the massive and prolonged power outages of 2011 and early 2012, the state amped up efforts to market energy efficiency to homeowners throughout the state.
In September, CCEFIA launched Solarize Connecticut, a pilot program to encourage residential solar power. The first phase of the program included four towns—Durham, Fairfield, Portland and Westport—chosen from the 10 communities that applied. CCEFIA supplied a list of authorized installers from which the towns made their selections. Residents who signed up for the program received free site inspections and tiered prices on solar-panel systems: The more who signed up, the lower the price of the individual systems.
By mid-January, when phase one ended, some 300 homeowners from the four communities had contracted for solar installations—well beyond what had been done in the previous seven years in the state, for roughly 25 percent less than the normal cost.
In Fairfield, a coastal town particularly hard-hit by Hurricane Sandy, 76 residents signed up to lease or purchase solar panel systems. Elsewhere, contracts totaled 58 in Westport, 45 in Portland and in Durham, an agricultural community of 7,400 without access to natural gas, 117 with BeFree Solar, a local installer.
Phase two of Solarize Connecticut, currently underway, runs until mid-July and includes Bridgeport, Canton, Coventry and, in a joint partnership, Windham and Middlefield.
Gradually, climate change is altering the way we view our environment here in Connecticut. Areas of the state long considered highly desirable sanctuaries from the stresses of daily life—the beaches and forests—are increasingly being viewed with wariness as residents cope with storm surges, flooding, fallen trees and downed wires.
And despite all the energy-efficiency programs and incentives, a growing band of homeowners is putting less stock in their local utility companies and more in higher powers: that is, solar, wind, geothermal heat—and their own instincts for survival.
For all the efficiencies they have brought into their homes, the Nickersons in Darien and Keithans in Killingworth remain connected to the utility grid. But up in the northwest corner of the state, architect Wes Wyrick left conventional living five years ago for a small, passive solar saltbox he designed for himself and his wife on 40 acres in Kent that operates entirely off the grid.
The house’s long, high expanse of southern-exposed roof and central fireplace make it an ideal passive design—and a traditional New England one—that’s efficient to heat.
The foundation of the house is slab-on-grade to absorb, store and radiate warmth collected from the sun. Energy is also collected by nine solar photovoltaic panels on the roof that feed a bank of 12 batteries that in turn supply a 48-volt energy system. For backup support there are four Rumford-style fireplaces, a design known for its heat efficiency, and a 25,000-volt Generac generator fueled by a 1,000-gallon propane tank. Well water is drawn by a 220-volt, battery-powered pump. The walk to the front door passes through a large flower garden, watered by roof runoff, that could be pressed into service as a survival garden.
“I wouldn’t recommend it for everybody,” Wyrick says of the lifestyle. “My wife is lukewarm. You have to look at every watt you use. We have all the modern conveniences but we’re cautious about how we use them.”
If there are cost savings to living off the grid, he’s not sure exactly what they are. “It’s tough to calculate on a consistent basis because of the sun,” he says. “Today’s a sunny day and so it’s free.” But, he cautions, “anyone who thinks that the cost of alternative energy is less than traditional energy is fooling themselves.” He figures that the solar panels, storage batteries and the inverter used to supply AC power from the panels cost about $45,000, a reason most solar-power advocates remain tied to the grid. The standby generator cost $11,000.
“All in, I suspect the cost of operating the house is more than a similar-sized conventional house,” he notes, “but this was not the reason for using an alternative system.” It was about self-sufficiency and self-reliance.
“Self-reliance,” Wyrick muses, sounding like a hybrid Henry David Thoreau and Martha Stewart, “is a good thing.”�






