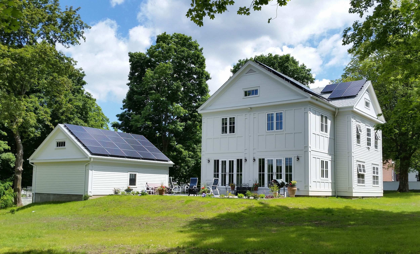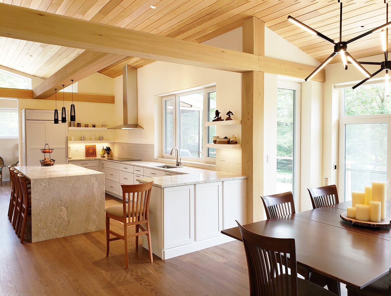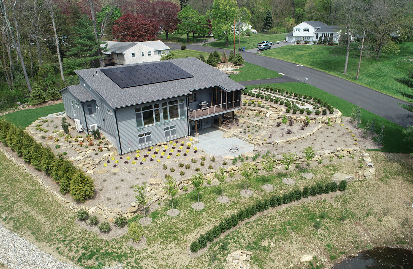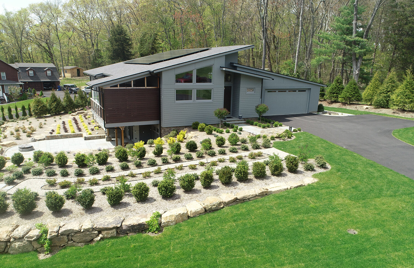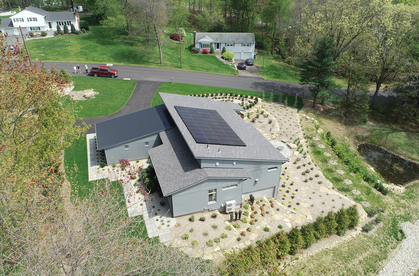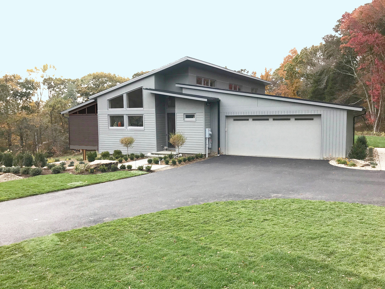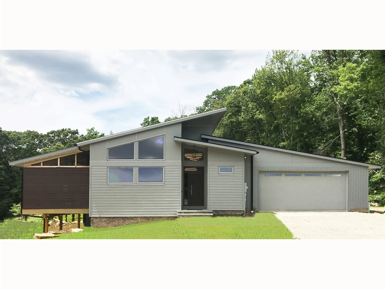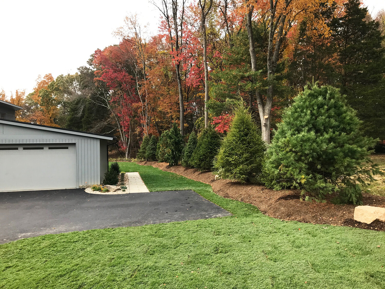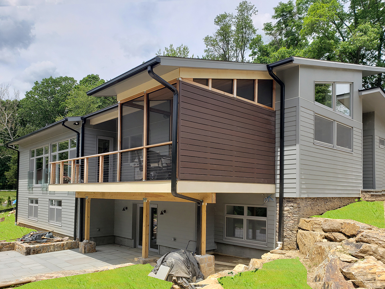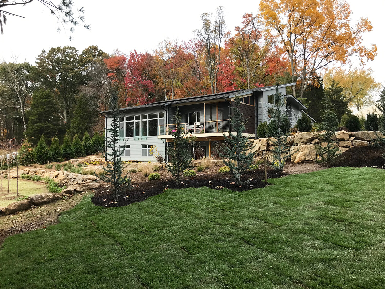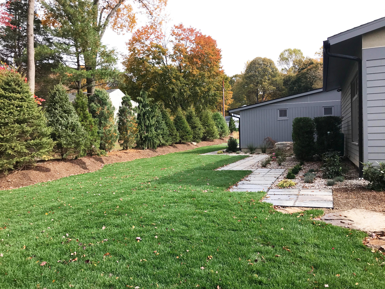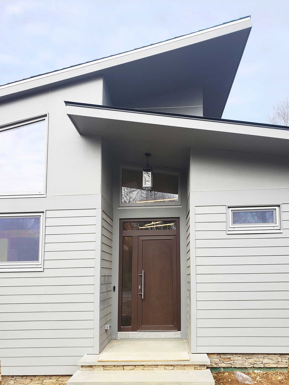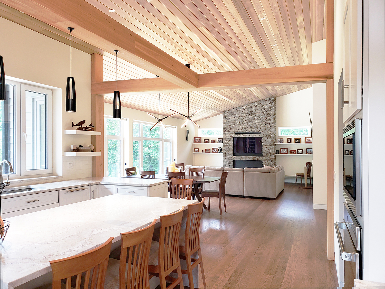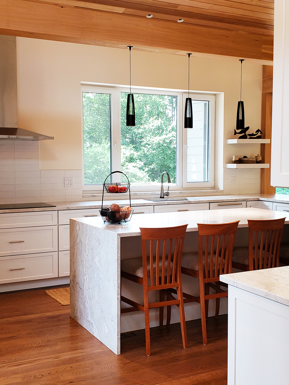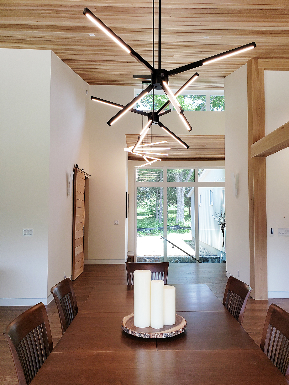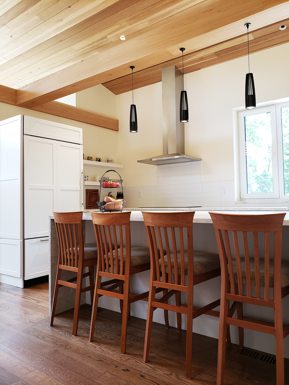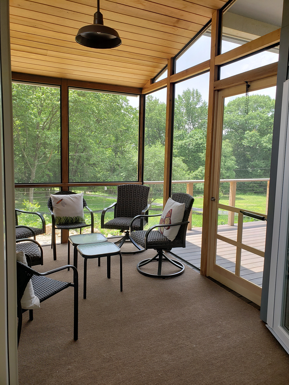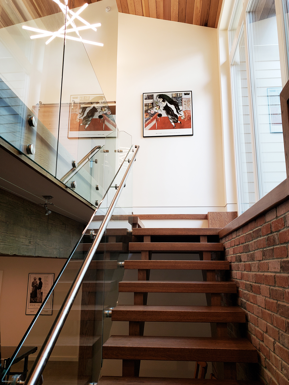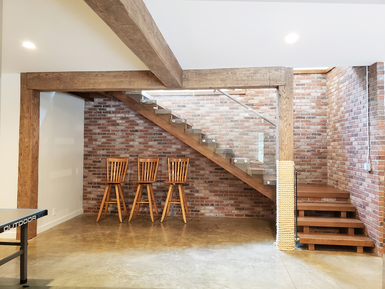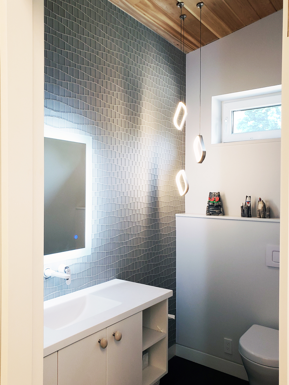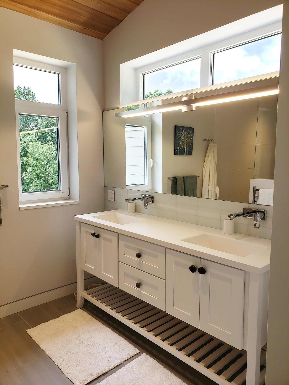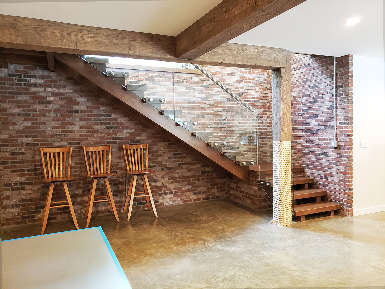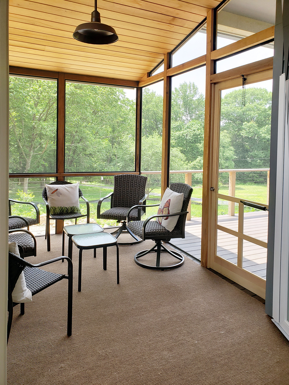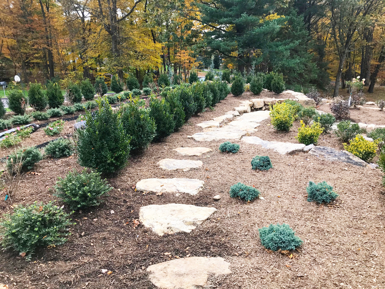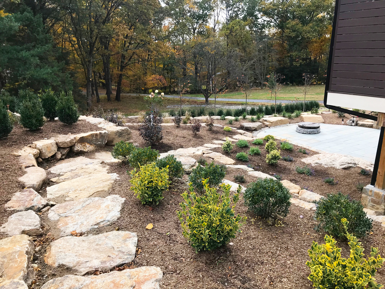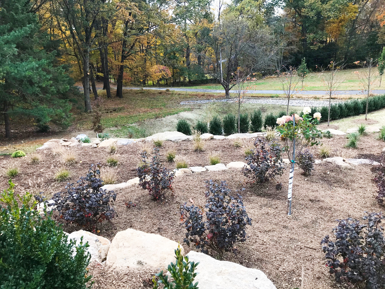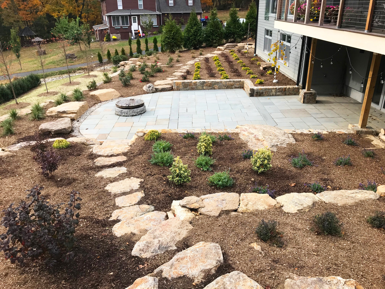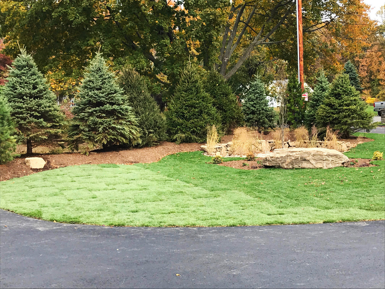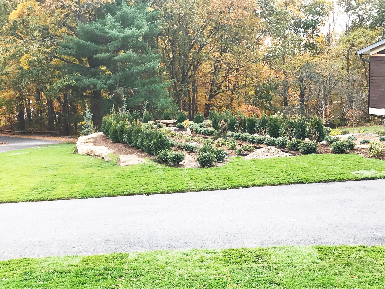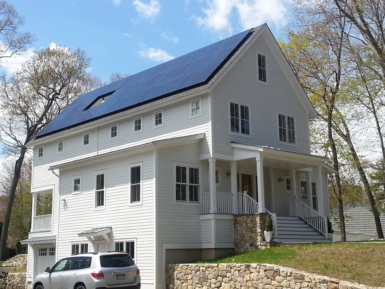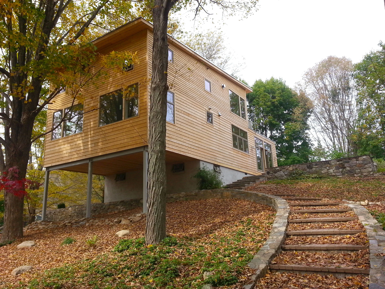NET ZERO . CT Contemporary Dream Home
This is the second Net Zero home the clients for this Connecticut contemporary commissioned from the architect and builder. The first house was a 6500 square foot, net zero home in New Canaan designed for re-sale. For this home - their retirement / dream home - they wanted something smaller and more ‘true to their aesthetic’.
They tasked the team with creating 2400 maximum square feet of one story living space floor with the master bedroom, all to be fully accessible, so they could stay in the house come what may in their retirement years. The lower level became the realm of guest bedrooms for their visiting grown children and the beloved ping pong table.
The clients are very savvy and monitored the energy use of their previous house meticulously and understood what a real energy efficient wall envelope should look like. They knew they were getting a Tesla and wanted to make sure they had enough PV power on the roof to cover all electric use now and in the future. They knew they wanted a contemporary aesthetic with lots of warm wood beams and brick wall. The result is a perfect house just for them.
They love it so much more than their last house and they feel really good about their significantly reduced carbon footprint.
