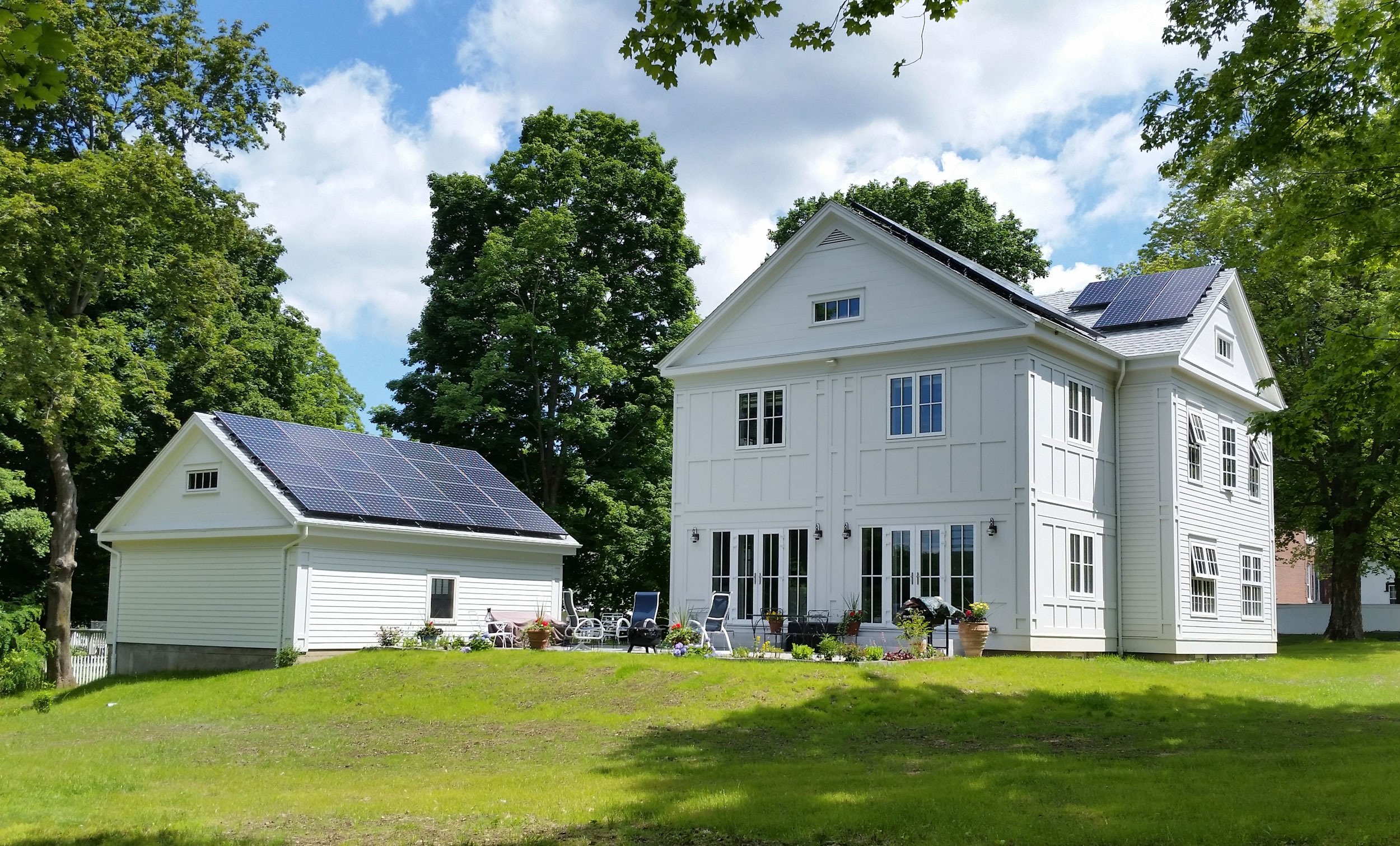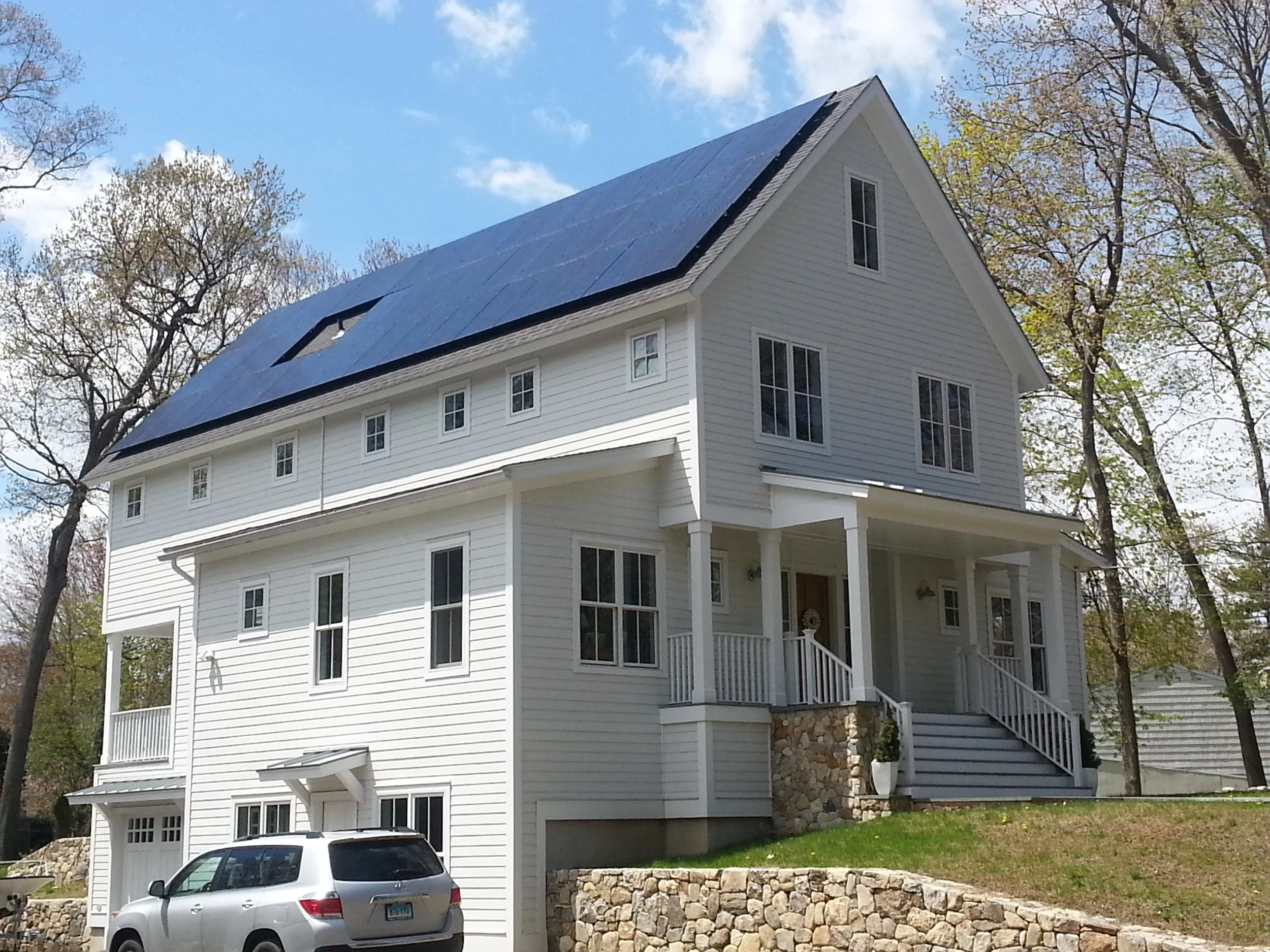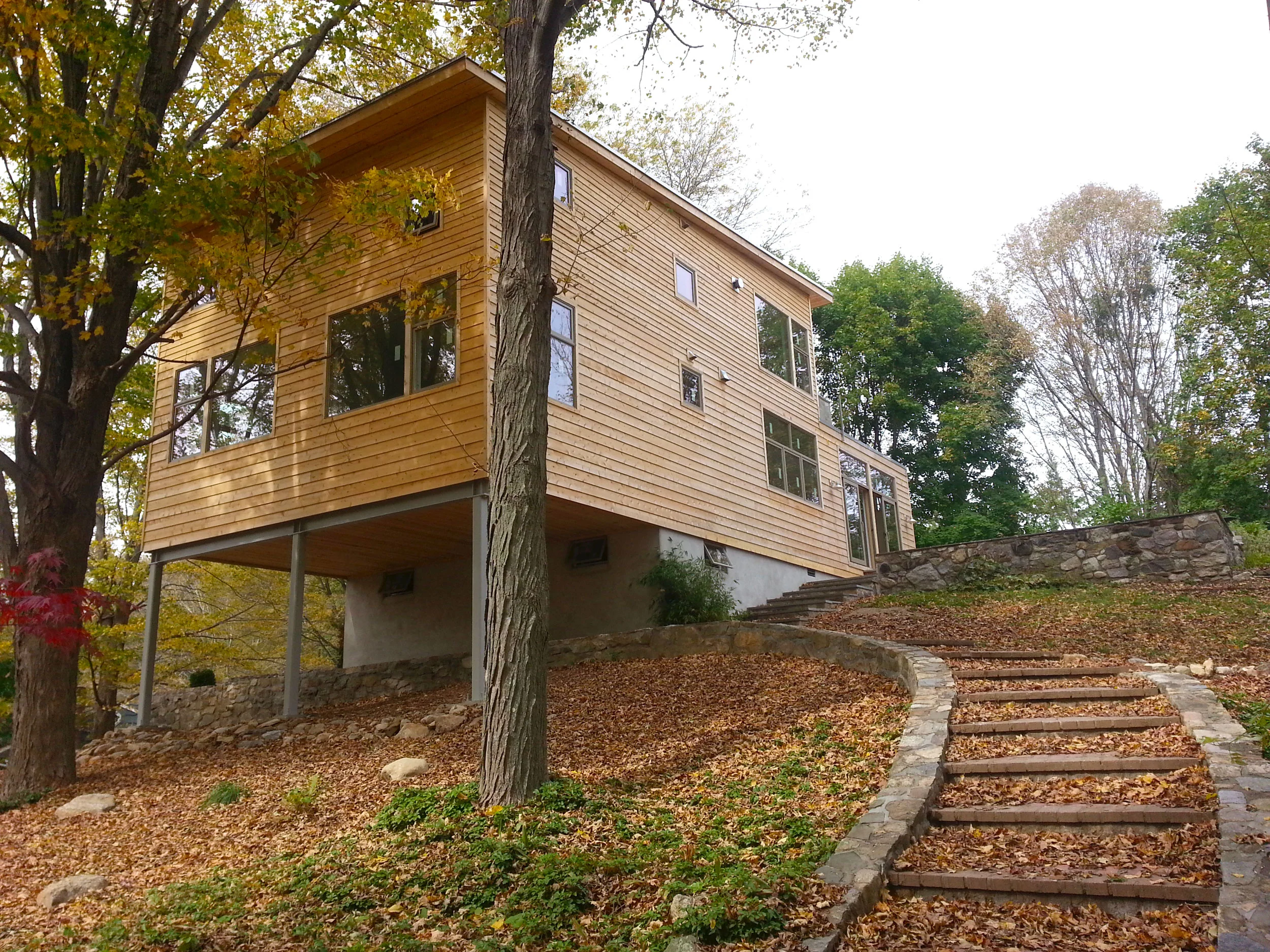Westport Coastal Cape Refresh
Renovation and addition to an existing cape to accommodate a young and growing family in Westport CT. The scope includes simplifying and opening up the ground floor plan for increased connectivity between mudroom, dining and kitchen along with a new vaulted family room that embraces the rear yard. A new en-suite bedroom will be added on the second floor to satisfy the needs of the family for many years to come.
The existing windows will be replaced and any existing exterior walls to remain will receive new exterior layer of insulation to improve the comfort and energy consumption of the home. The renovation and addition uses a neutral palette that plays off the home owners excellent taste which is cozy, modern and functional. Providing the necessary additional space while maintaining the quaint scale of the home as it faces the street was a high priority for the design to ensure it still fit within the context of the quiet New England cul-de-sac.






































