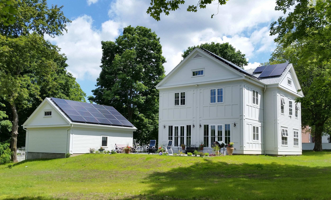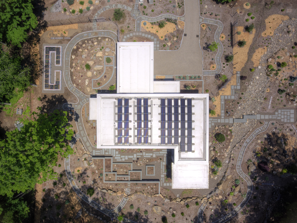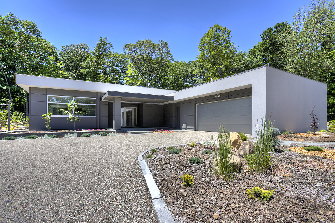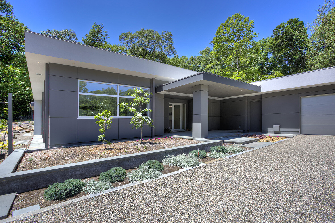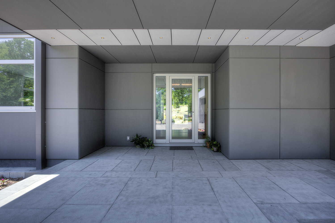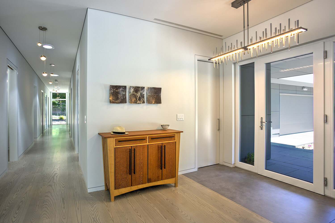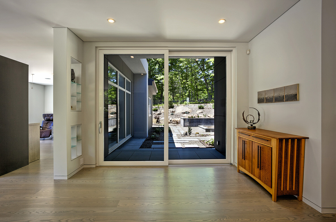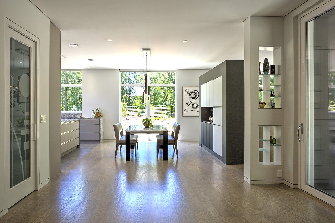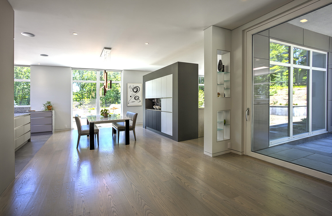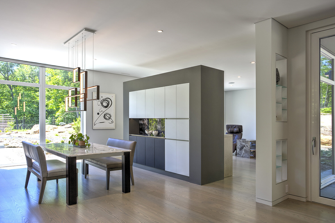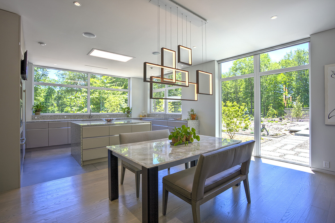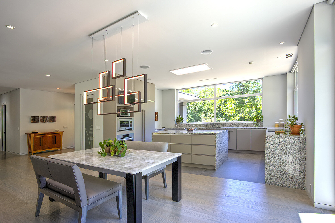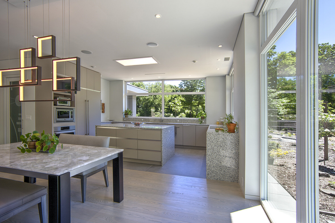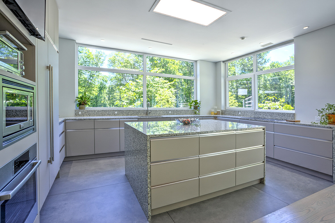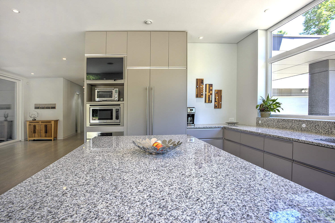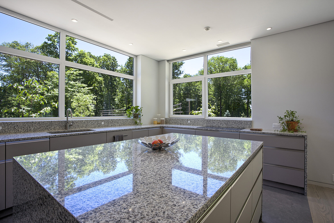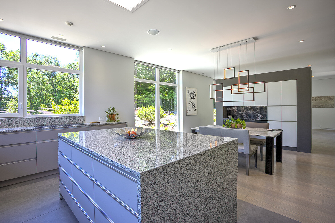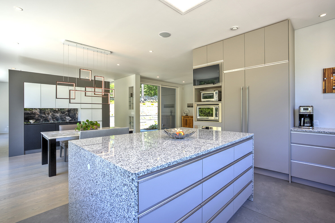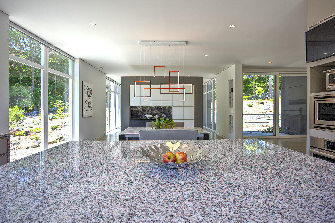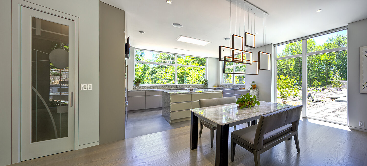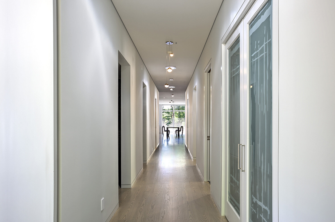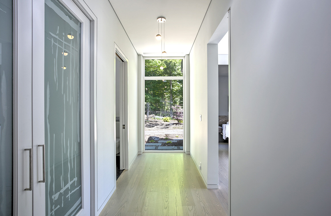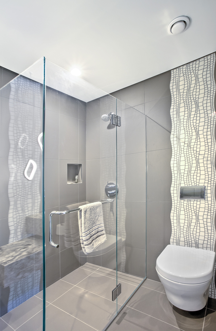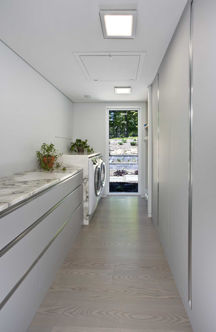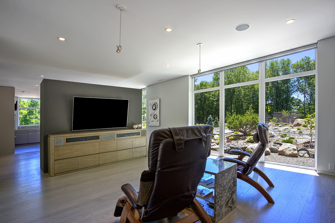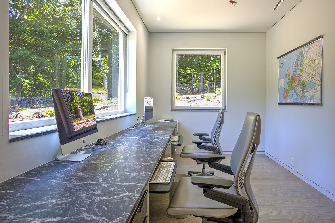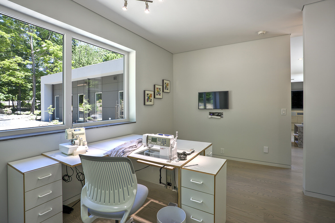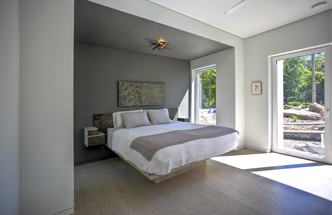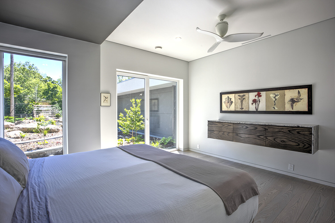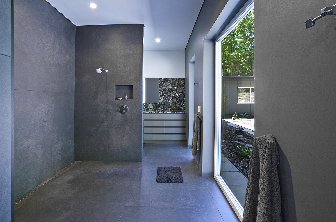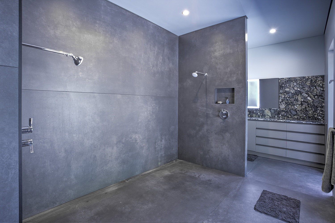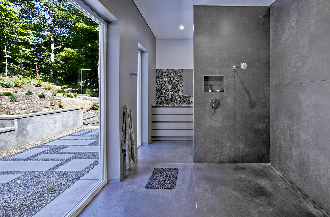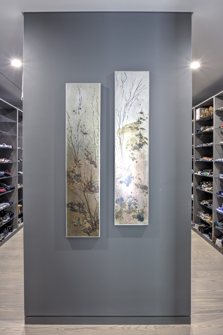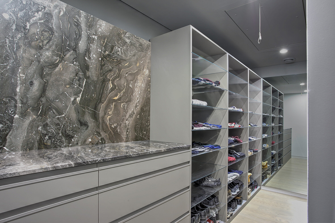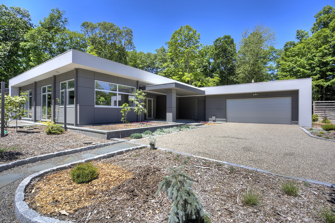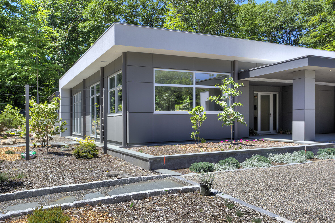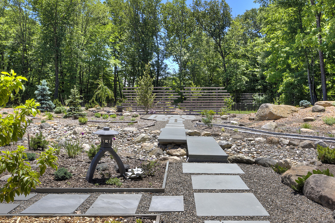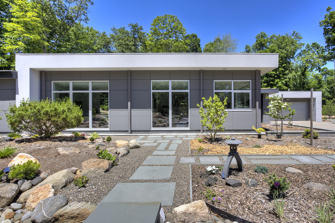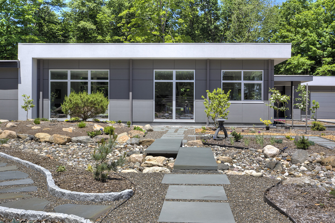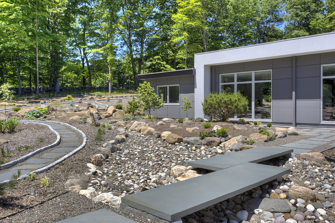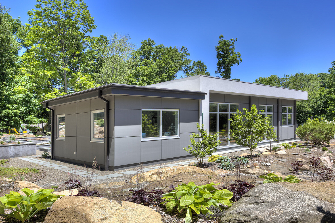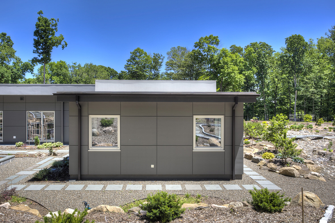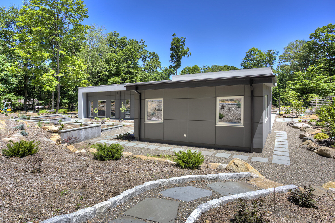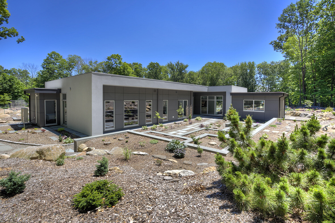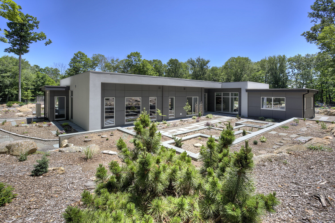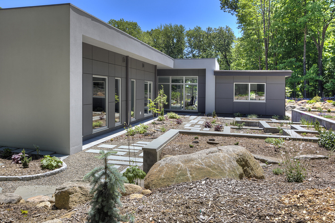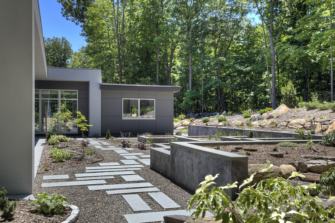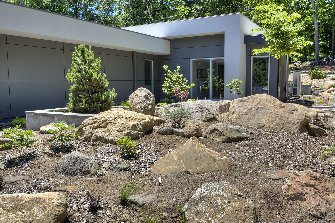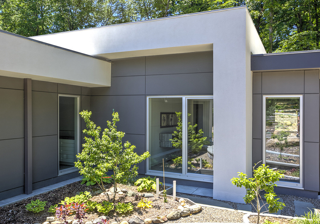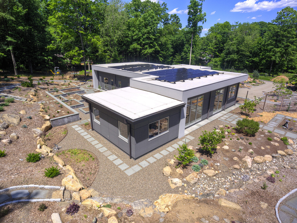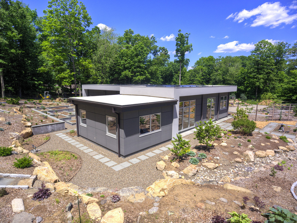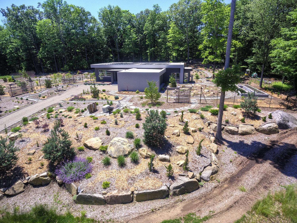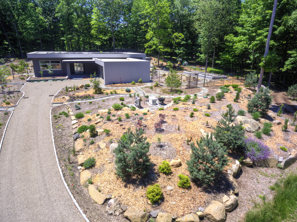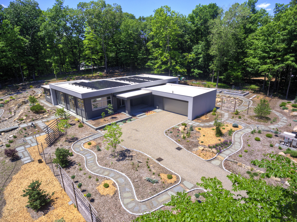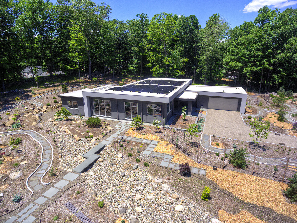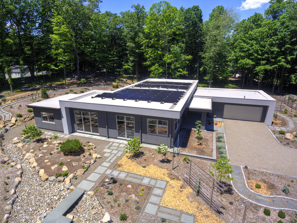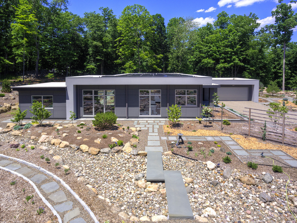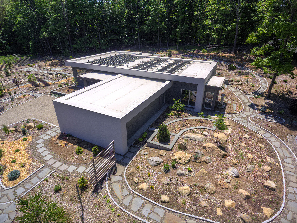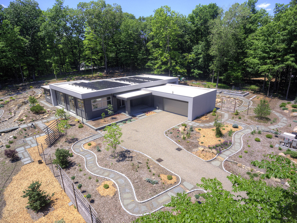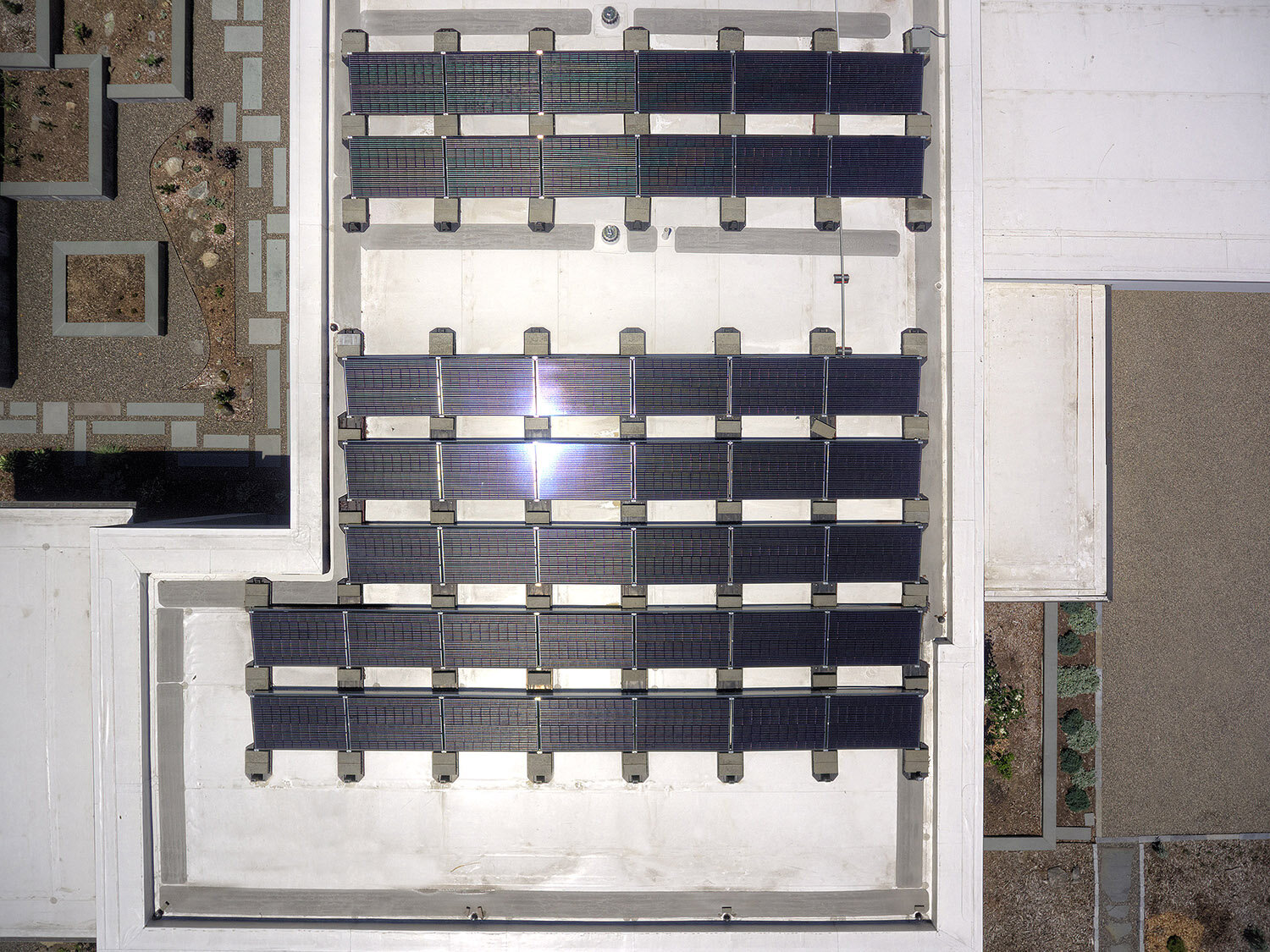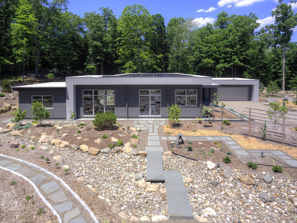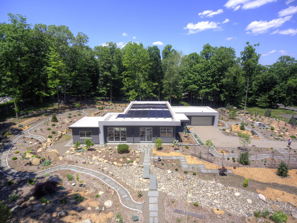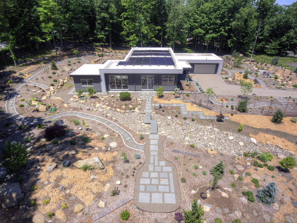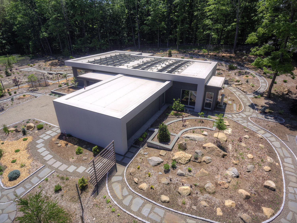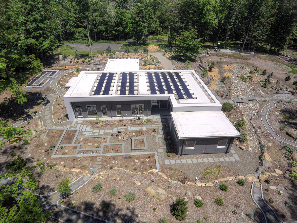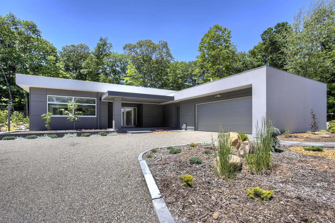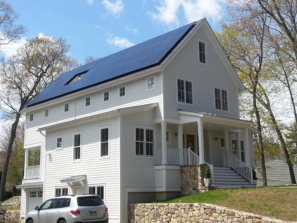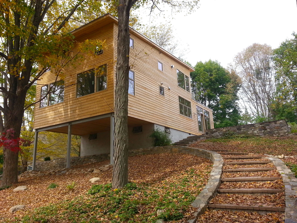NET ZERO . Pound Ridge Modern
Photography by: David Lindsay, Advanced Photographix
This new 3,100 square foot home is a Net Zero/ Net Positive Home. Conceived as a dream home for a retiring doctor and his wife, it has 2 bedrooms and 2 ‘offices’ that could be converted to bedrooms for a future family’s use.
The home owners, originally from Atlanta, dreamed of moving close enough to New York City to enjoy the theater and nightlife, but far enough away to have a serene and very private piece of land. They also wanted a community that applauded modern design. They found the perfect piece of land among a small development of other modern homes in Pound Ridge, NY.
Avid gardeners, the landscape immediately became an integral part of the house design. The architects worked with the homeowners to conceive this unique property in its entirety - inside and out.
The Net Zero aspect of the project was another requirement, along with at least one Tesla car. Currently the home owners have the Tesla charging and the house produces about $600 more dollars’ worth of electricity than it uses over the course of a year. The couple has just completed their second year of residence in the home.
The final result is a contemporary design to simplify their lives and allow them to live in a clutter-free environment. An open interior layout and extensive custom built-ins make this possible. The super-efficient building envelope and the sustainable landscape make for a carefree ‘homestead’ in which to enjoy their retirement.
HERS Index -9 • Net Zero/ Net Positive Energy Home: This home produces +/- $600 more electricity a year than it uses.)
• Indoor airPLUS certified
• Energy Star for New Homes certified
• Concealed 15.7kW solar PV system
• Insulated concrete forms used for frost walls (R-20)
• ‘A Slab-less-slab Home’ This means that the entire house sits on the ground with no crawl space and no basement and instead of a concrete slab it utilizes a unique super-insulated floor system featuring a double ¾” Plywood subfloor that floats over 6” of EPS foam board (Total R-24) over vapor barrier and crushed stone.
• 2×8 framed walls insulated with mineral wool batts (R30, with continuous 3” mineral wool ‘Comfort Board’ (R12) insulation on the exterior. (Total R-42)
• Flat roof framed with 16” I-joists with tapered polyisocyanurate above the sheathing (R-20 average) and 16” dense packed cellulose (R58) between the rafters
• Adhesive house wrap used as weather resistive barrier and to achieve exceptional air-tightness of 0.69 @ ACH50
• German triple-glazed, aluminum-clad wood windows with u-values of 0.16 (roughly R-6)
• Ducted air-source heat pump system heats and cools the entire house
• Zehnder ERV Fresh Air system throughout
• High efficiency, instantaneous, propane-fired domestic water heater (tankless)
