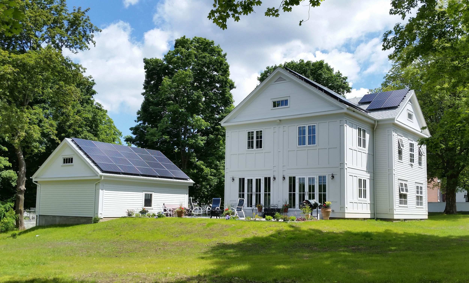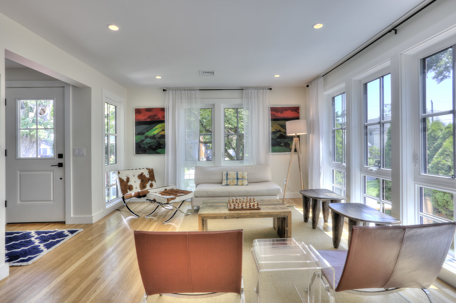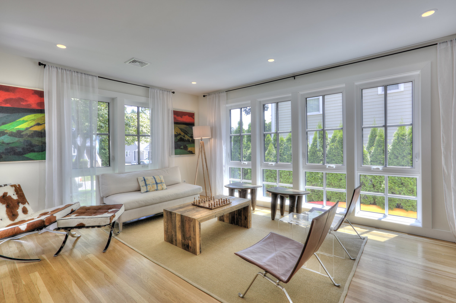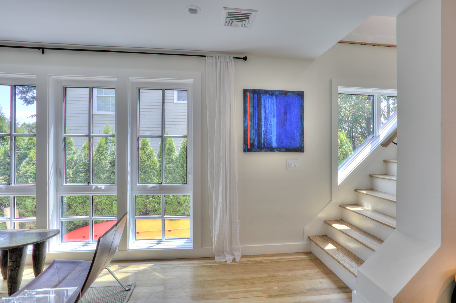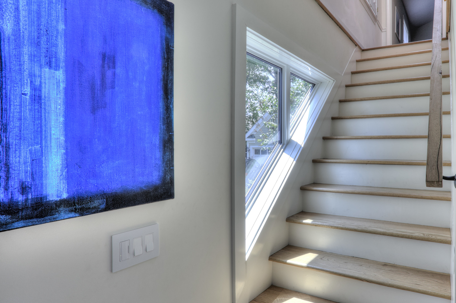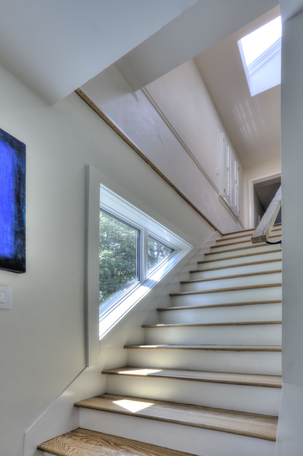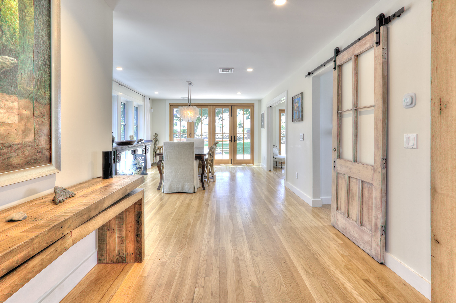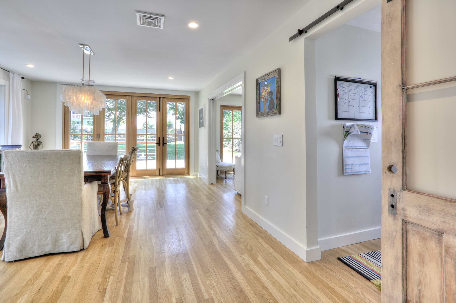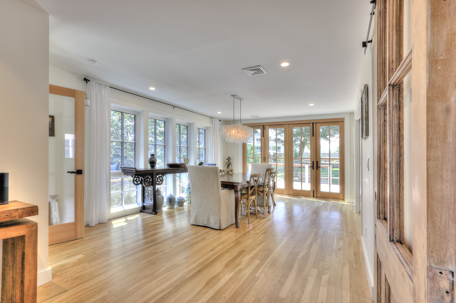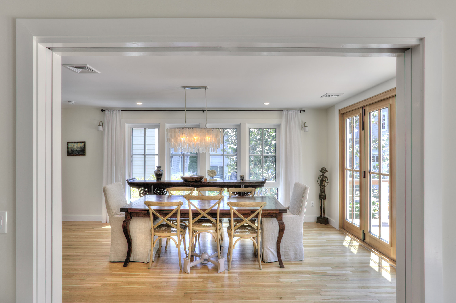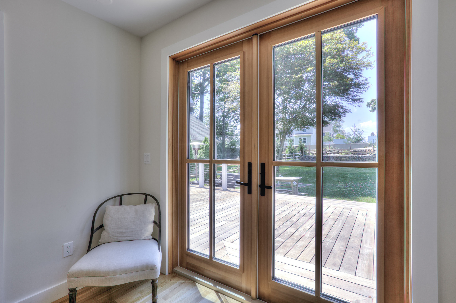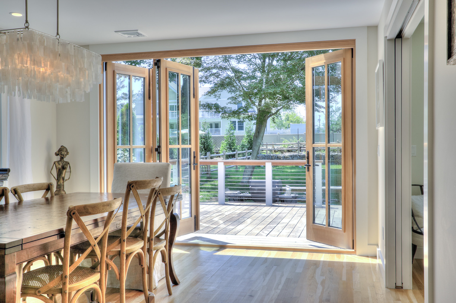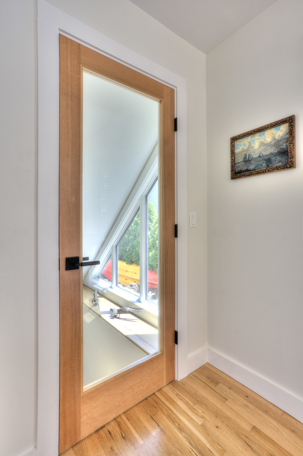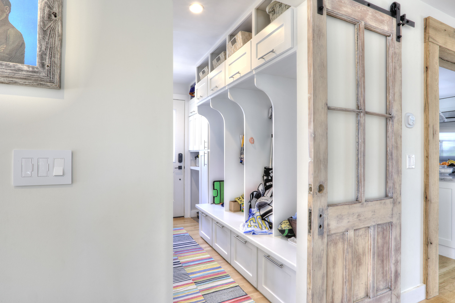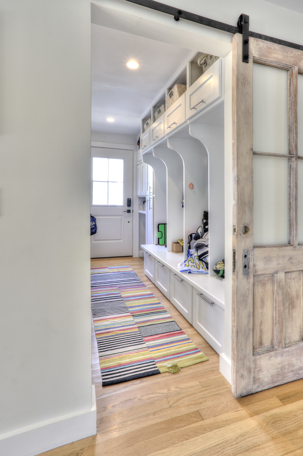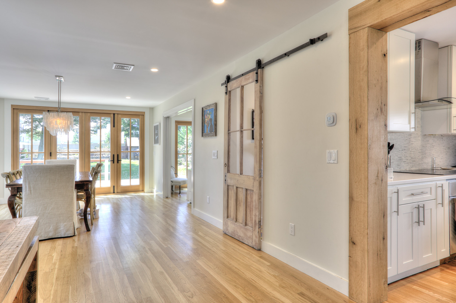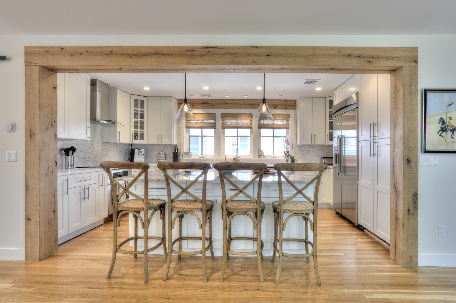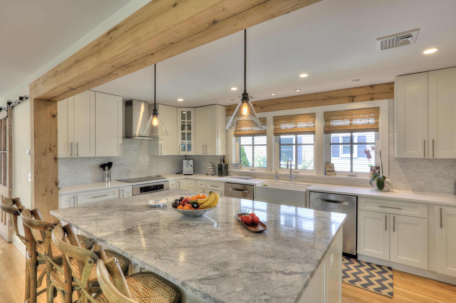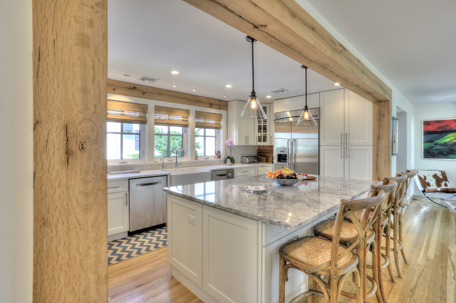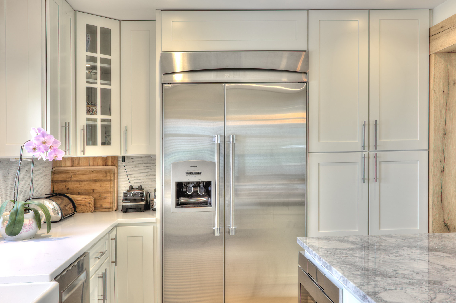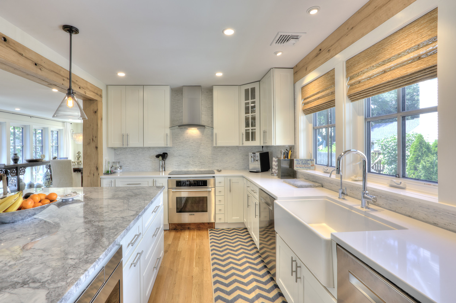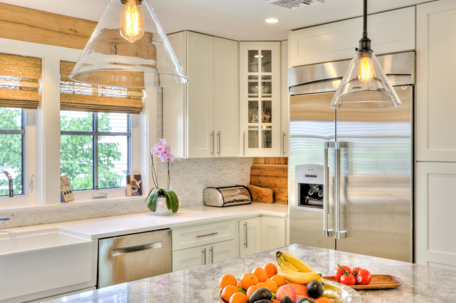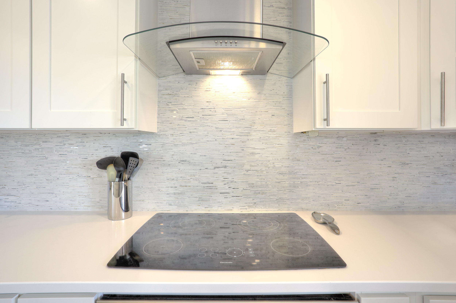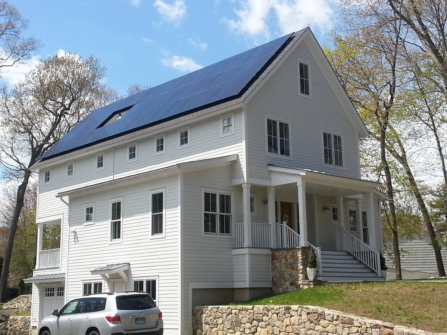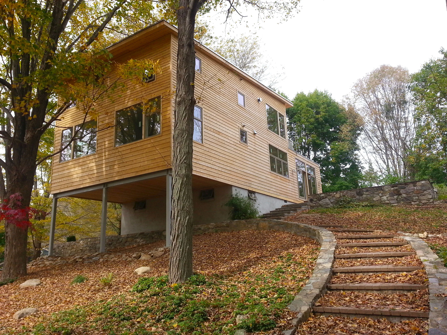Darien, CT ~ LEED Renovation
Photography by: David Lindsay, Advanced Photographix
Designed for a couple with a young family who wanted to make the most of this small house, we created plenty of open floor space and lots of natural light while also making the house energy efficient. We accomplished that by placing floor-to-ceiling windows where possible and even exploring smaller stair spaces with triangular units. Working within the existing envelope, including existing siding that had to remain, we insulated the house from the inside with open-cell foam in wall cavities and a combination of closed-cell foam and mineral wool along basement walls.The final result is a well-performing, energy-efficient house that feels a lot bigger, brighter, and happier without breaking the bank.
Awards and Certifications
National Green Building Standard - Silver Certification
