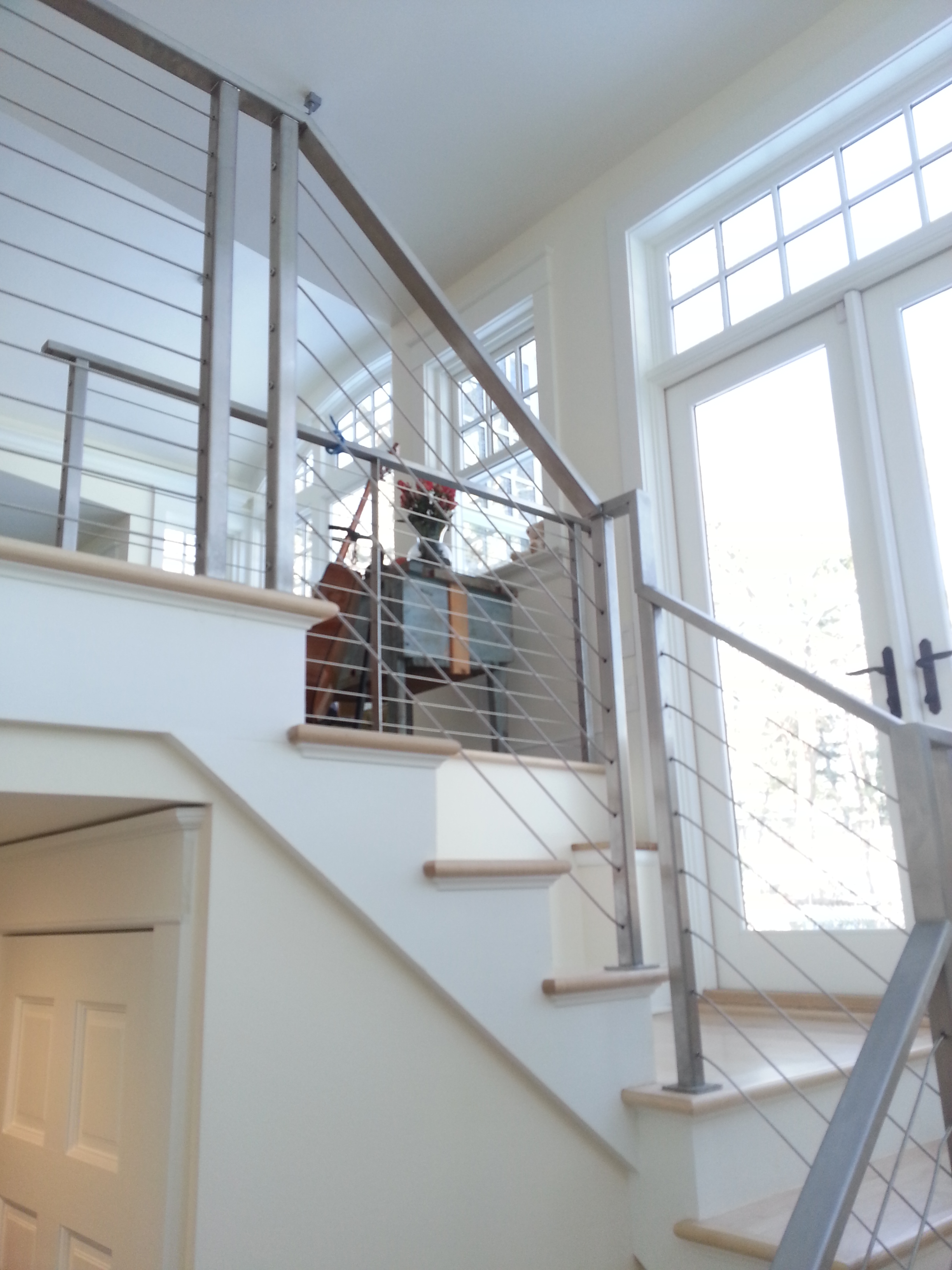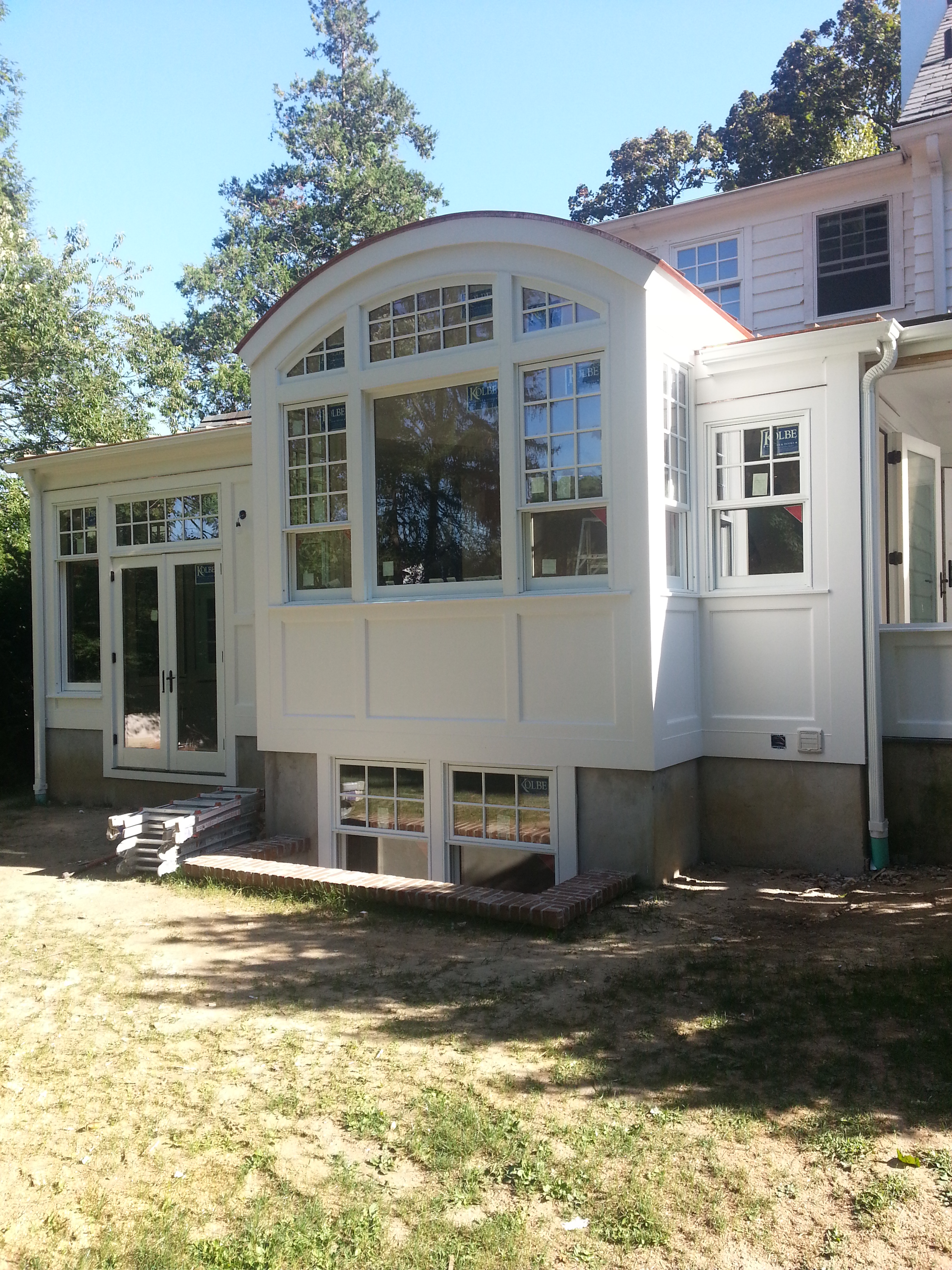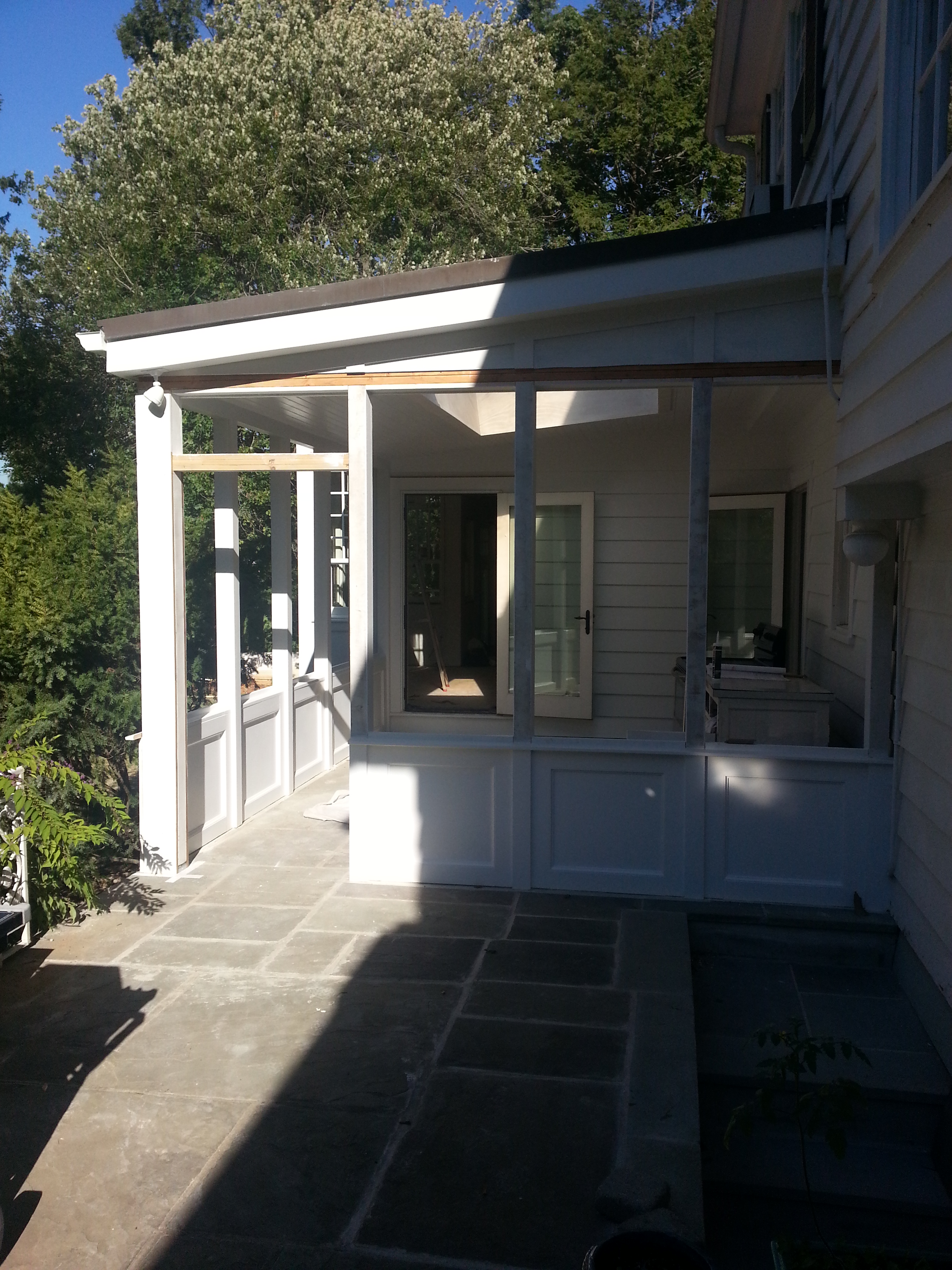We will be on Bailey Avenue this Saturday July 18th at Ridgefield's Super 70's Summerfest...
New house on the water in Stamford
We have been working on two houses on the water in Stamford over the past year. One is a new 5,000 sf home. The other is an addition and renovation to an existing home. They are both in Dolphin Cove. A lovely residential enclave. These are some photos of the new house under construction. What amazing views!
We love this house because of the room proportions- simple rectangles with tall ceilings, not too large and not too small. We also love that it will be a light filled white washed interior. It is great to have a client with sophisticated and simple taste!
You can also see the radiant floor has been installed to go under the wide board wood floor to come. The house will be an indoor-outdoor, comfortable, airy and energy efficient refuge.
A phoenix rises from the ashes in Wilton
This is a new 2 story house we are working on in Wilton. The original house burned down in a house fire 2 years ago.
Interesting facts: When your house burns in a fire, insurance pays to replace the house and to bring anything that was not to code - up to code. It involves a ton of paper work and a lot of time. This is the second family we have helped rebuild after a house fire. And, while it is exciting to get a new house, I don’t think either family would wish the process or the loss on anyone else. After a lot of healing time and a ton of hassle, we are very happy that this family is finally underway with their construction.
A New Canaan retrofit is underway!
The New Canaan House is closed in, sealed up, and passed its rough in inspection. Now it is ready for insulation. This house is a bit different than the usual ‘spray foamed’ energy efficient house in that it is wrapped entirely with rigid foam boards in one form or another and then the wall cavities will be filled with dense pack cellulose.
On the roof we have 4” thick sips panels that use polyisosanurate insulation board adhered to OSB boards. On the walls we are using Zip R sheathing which is basically the same thing but with only 1 3/8” of polyiso insulation board. We area also strapping the existing 2x4 walls to make them the same width as the new 2x6 walls to optimize dense packed cellulose R values.
The bottom line: Our total R value for the roof is about R50 and for the walls R26.
The crawl space will be foam insulation boards as well and we will achieve an R 30 there.
Plus all of the walls will be very well air sealed.
Pretty good for a retrofit!
Cool new modern home under construction in Ridgefield
In this Ridgefield house, there were two things worth keeping from the existing ranch house that sat on the site: the foundation, which was in good shape, and the incredible views looking towards the sunset (see first photo).
So we are building a new house using the original foundation (shown at lower right in the second photo), and with a wall of glass looking over that view. The homeowners are an artist and a doctor, who want to be able to welcome their grown children home for visits. At the same time, they wanted the main floor of the home to be comfortable for two, so extra space for visiting family was incorporated in the walk-out basement - again, with every room oriented towards that wonderful view.
In the photo below, you can see the centerpiece of the main floor, the open living and dining room area with its lofty 13 foot ceilings. Temporary bracing obstructs the view right now, but when the house is complete, visitors will be able to see clear through the front entry – shown where the ramp is in the photo – all the way through to the glass wall on the west. Also visible below is the massing of the house: created of discrete volumes, each with the same pitch of roof, the shape of the house was designed to maximize the original foundation without appearing over-scaled or bulky.
At this stage, you can see the green Zip-R sheathing, which in the last photo is shown with blue taping at the seams to keep the structure as airtight and energy-efficient as possible. We’ve specified additional insulating materials for a snug envelope – yet to be installed. Also visible in the last photo is the LVL beam at middle right – this will be wrapped in cedar and will support a welcoming pergola at the entrance. As construction continues, the extensive glazing and clean, simple detailing of the house will help this house take its modern shape – check back here for more updates. Meanwhile, you can see more construction progress photos of this project in our In Progress section .
Off the grid house in Litchfield County has started construction!
Fairfield, CT ~ Wetlands approval!
We love this kitchen!
After
We love how this contemporary kitchen renovation in Stamford turned out. We did have to take a few walls out to make this happen, but what beautiful results! Check out the before picture!
Before
Stay tuned for more photos of this incredible transformation!
Paying it Forward
Nepal Earthquake ~ before and after ~ Durbar square
Last weekend there was a devastating earthquake in Nepal. One of our former clients was there working with Save the Children. He was, thankfully, unharmed. A few days later, on NPR, we heard the tearful account of his experience giving aid and we were moved to make a donation to Save the Children in the amount of the retainer he and his wife paid to us to renovate their small family home.
This, to me, seemed like a perfect circle. So much of the devastation that happened in Nepal was about buildings. As someone once said ‘earthquakes don’t kill people, buildings kill people.’ The poorest countries in the world are usually the ones most injured by natural disasters. This is not because they don’t know any better, but because they do not have the finances in place to maintain standards and regulations that will keep their people safe.
In America we often hear a lot of complaining about taxes and regulations. Sometimes people ask me if I am fed up with the regulations in my industry. To them I always say ‘No! I thank God every day for the regulations in my industry’. Building Codes, Zoning, Fire, Health and Water Safety and Conservation are all regulations that I am happy to bend to. Sometimes they don’t let me design exactly what I want but when I think about the alternatives, I do not mind. Regulations let me sleep at night. I know that a building my firm designs will not fall and kill someone, I know we won’t contaminate a stream or trap someone in a fire.
Having spent a fair amount of time in third world countries, I realize how safe and relatively carefree we are in America. The same sized earthquake that hit Nepal, when it occurs in America will only do a fraction of the harm. We are happy to have the donations we give now go to helping survivors in any way possible, but wouldn’t it be better if this tragedy never reached this scale in the first place? Ongoing donations can be given through the below websites and will eventually help Nepal rebuild, hopefully stronger than ever.
The signs of spring...
The robins are pecking at the ground, the crocus are popping up from the ground – and the backhoes are taking bites out of the ground. At Trillium Architects, that’s how we know spring is finally here.
After an interminable winter, during which our clients patiently (…or impatiently) waited for the ground to thaw, construction can at last begin. Several new projects have been biding their time until the ground is no longer too hard to dig, or too cold for concrete to cure. Among the projects starting construction are two houses right across the street from one another on the Long Island Sound waterfront community in Stamford, CT, called Dolphin Cove. The first project, is an addition to an existing house. When the project is complete, the homeowners will not only have modernized their home – improving the flow and filling it with natural light , they will have almost double the space from which to enjoy water views and access to their lovely patio. Their neighbors across the street are building a new Trillium-designed house from the ground up. It will be a designer’s dream, with an open airy Scandinavian style interior, big kitchen and living space in white wood tones, and a more traditional shingle style exterior.
Construction is also getting underway on Phase 2 of another interesting Trillium project in New Canaan, CT. This house, a two-part addition to an existing main house plus cottage, has a program that speaks to several trends we’re seeing in the way that modern families live. As more and more people aspire to aging in place, this client – a mother and her grown daughter – sought ways to make their spaces function into the future, planning a ramp and chairlift against future mobility issues. Work-at-home spaces have been incorporated for both clients, flooded with natural light. And most importantly, the project involved making connections: two new additions that connect the mother’s main house to the daughter’s cottage, enabling both generations to have their own separate spaces while enhancing their connection to one another.
Check back and learn more about our progress on these Trillium homes - now that the long winter’s wait is over.
~ Kirsten ~
ArchiPalooza ~ The Green Scene
Interested in improving your home's efficiency? Make your home Green and give it a Deep Energy Retrofit!
Find out more about Deep Energy Retrofits in Elizabeth's article on ArchiPalooza.com. Click here for details
Trillium will be at an event tonight in Norwalk, stop by and see us!
Trillium Architects among winners in the 5th Annual CT Zero Energy Challange
We are thrilled to announce that our Taft Faculty House project has received 3rd Place in the 5th Annual Connecticut Zero Energy Challenge (ZEC). The Taft Faculty House, located in Watertown, CT is a state of the art LEED registered house with a NET Zero, HERS index of (-17). The home is oriented to optimize the use of passive and active solar energy. ZEC homes are the pinnacle of high performance homes and we are so exited to be one of the winners of this prestigious award! Click here to read more about the project.
Deep Energy Retrofits
What is a Deep Energy Retrofit?
DERs are basically a combination plan of attack to improve a home's energy efficiency. We approach DERs from 2 directions:
- Getting the envelope of the house much more insulated /air tight AND
- Installing more efficient HVAC systems, water heaters, appliances, light bulbs etc.
The envelope of the house refers to the roof, walls, basement(or crawlspace or slab-on-grade), windows and exterior doors . We improve the envelope by...
Spring 2014 Green House Tour Saturday June 14th
Trillium Architects is very exited to have one of our home designs in Westport included on the CTGBC Green House House Tour, Saturday June 14th, 12-3. Elizabeth DiSalvo will be at the Westport Farmhouse to answer questions and discuss the benefits of an energy efficient home. Stop by and say hi! For event details and directions, please visit the CTGBC website: http://ctgbc.org/events?eventId=913018&EventViewMode=EventDetails
Trillium's New Website~
In November 2014 Trillium Architects will celebrate its 10th anniversary! As a way to mark this milestone, we are taking a fresh approach to many things, including the website, our office space, and ~ most importantly ~ the client experience.
Please have a look at our newly renovated website and keep an eye out for other changes to come!
Scarsdale Kitchen Addition
House on the lake finishes up.


Climate Panel Says Upper Limit on Emissions Is Nearing
I usually only link straight green building articles to this blog, but this article in the New York Times today just feels too important not to re-post. The Building Industry accounts for approximately 40% of global emissions (manufacturing of materials, delivery, construction, waste and operations).
Making smaller, more efficient buildings, re-using what we can, and creating less waste has never been more important.
HERE IS LINK TO THE NEW YORK TIMES ARTICLE:
http://www.nytimes.com/2013/09/28/science/global-climate-change-report.html?h
 Photo: Elizabeth DiSalvo
Photo: Elizabeth DiSalvo
Jewel Box in Scarsdale
This kitchen addition in Scardale has been in the works for about 2 years. After a good amount of care and watrering it is growing into a beautiful gem!
The Kitchen will go in in the next few weeks and finishing touches after that. The clients had a large old Maple from their a relatives yard cut and milled. It will make both the floor and the kitchen center island. Here is a veiw from the kitchen towards the future built in breakfast nook and beyond to the back yard:
The screen porch is a bright and airy retreat:



























