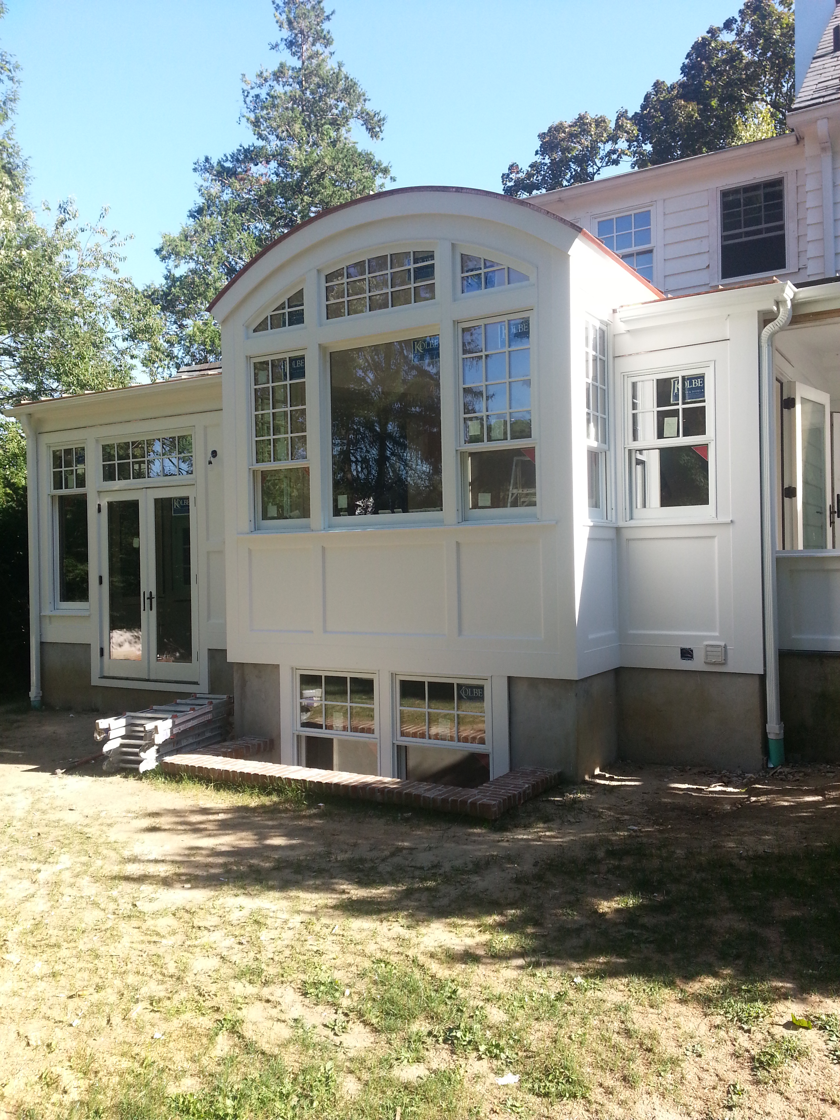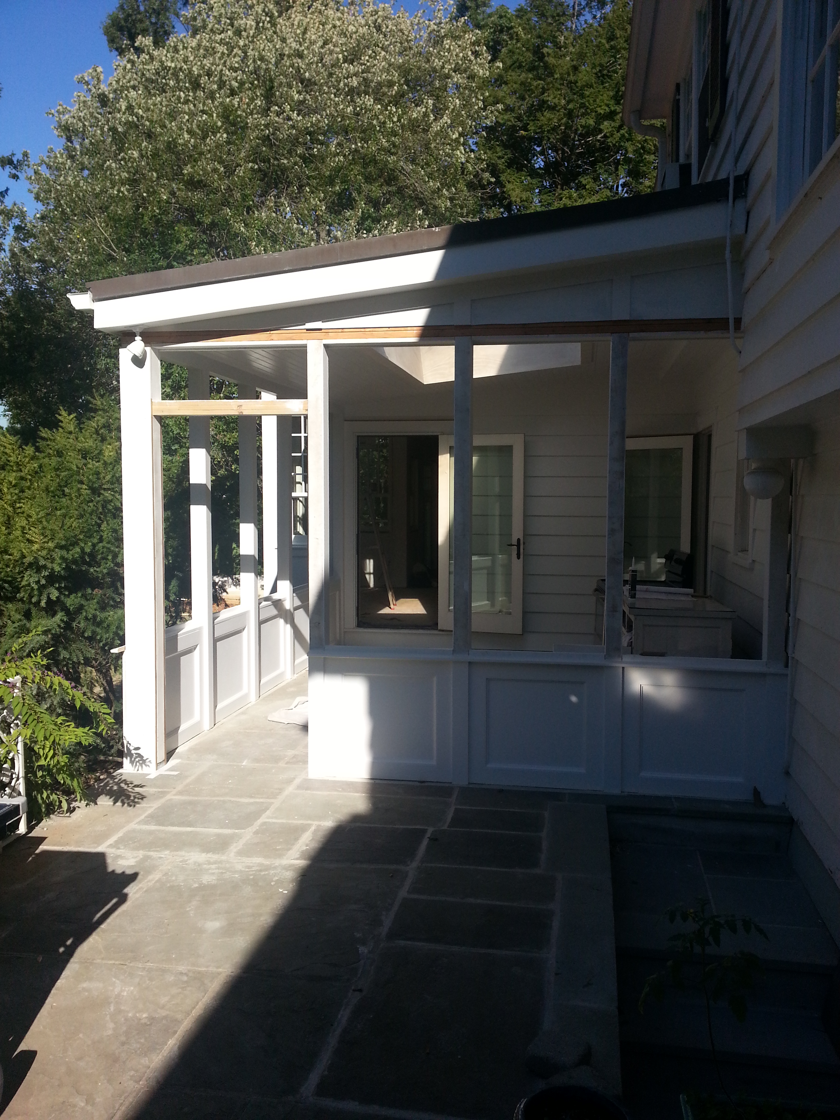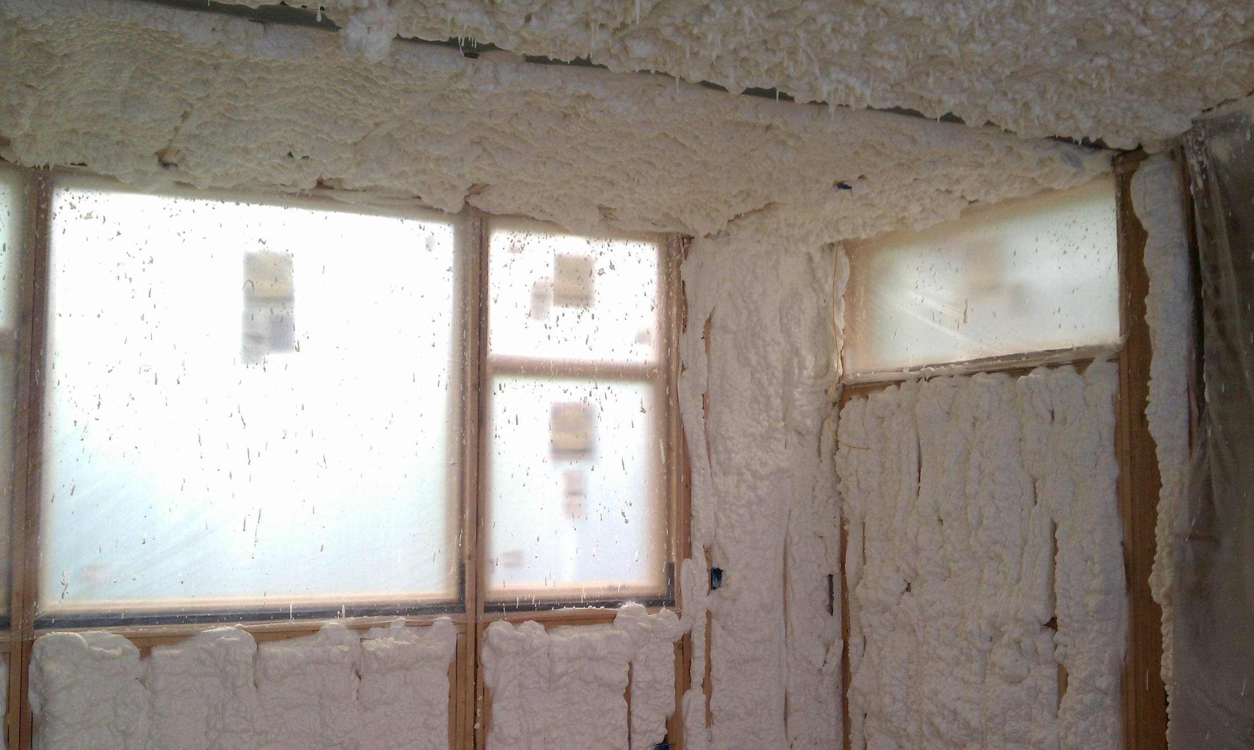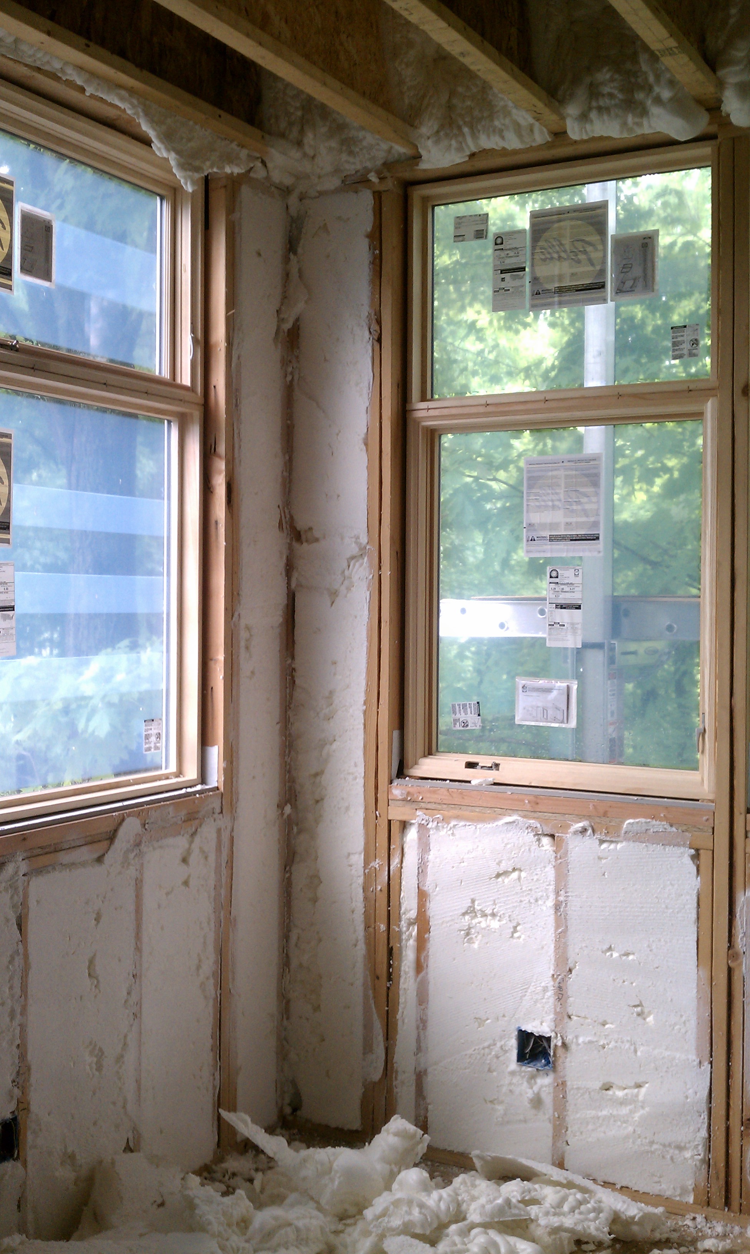Congratulations to our clients in Darien who recently completed their interior renovation. They also (single- handedly!) got their project LEED certified under the residential renovation category. Great job! We love how it came out as well. Its always fun to have clients with fantastic taste...
Trillium Architects Hudson County Farmhouse earns Passive House Certification
New modern home underway in Pound Ridge NY
Trillium Architects Stonecrest House is The Winner of the 2016 CTGBC Residential Award of Merit!
Trillium Architects designed off the grid farm house, featured on farm tour this weekend in Goshen, CT
PLEASE VOTE FOR TRILLIUM ARCHITECTS DESIGNED LEED HOME!
Ridgefield modern house almost done
Stamford New Construction progress
Trillium Architects wins CTGBC 2015 Green Building Award!
New house on the water in Stamford
We have been working on two houses on the water in Stamford over the past year. One is a new 5,000 sf home. The other is an addition and renovation to an existing home. They are both in Dolphin Cove. A lovely residential enclave. These are some photos of the new house under construction. What amazing views!
We love this house because of the room proportions- simple rectangles with tall ceilings, not too large and not too small. We also love that it will be a light filled white washed interior. It is great to have a client with sophisticated and simple taste!
You can also see the radiant floor has been installed to go under the wide board wood floor to come. The house will be an indoor-outdoor, comfortable, airy and energy efficient refuge.
Jewel Box in Scarsdale
This kitchen addition in Scardale has been in the works for about 2 years. After a good amount of care and watrering it is growing into a beautiful gem!
The Kitchen will go in in the next few weeks and finishing touches after that. The clients had a large old Maple from their a relatives yard cut and milled. It will make both the floor and the kitchen center island. Here is a veiw from the kitchen towards the future built in breakfast nook and beyond to the back yard:
The screen porch is a bright and airy retreat:
Insulation for the House on the Lake
Insulation has been installed in the house on the lake in Ridgefield.
In this house we are using all spray foam insulation. We have been going back and forth with using spray foam over the last 8 years. If works very well but there is always this question about overall health and off gassing. (see below)
We are insulating with a combination of .8lb Open Cell Foam (walls) and 2lb Closed Cell Foam (under the first floor deck and in the cathedral ceiling/ roof.) Closed cell is much more dense, has better vapor barrier qualities and a higher R value but it more expensive and much harder to cut. We put it in places where we really need the vapor barrier.
This house is now basically built like a thermos! The full envelope (walls, roof, floor) are all super insulated and it will take very little energy to heat and cool this house!
Basic stats:
House size: 2,100 sf
Floor: (entire separation of house first floor and crawlspace, basement and cantilevered open air below)
Approx 9" of 2lb Closed Cell Foam (R6/inch)= R 54
Walls: (2x6's at 24" o.c.) 5.5" of .8lb Open Cell Foam (R4.4/inch) = R24.2
Roof: (Flash of 3" Closed cell Foam (R18 Total), filled 6.5" with Open Cell Foam (R28.6 Total)) = R46.6
We are conditioning the space with:
2 Mitsubishi, ducted mini-splits. One per floor.Will provide both cooling and heating.
Back up heat sources:
1 high efficiency gas fireplace insert. This unit will be able to heat most of the house, certainly the 1st floor open floor plan which is approx. 1300 sf. This unit does not depend on electricity and will be placed in the old first floor fireplace. (The foundation and the old brick and stone chimney were the only things left form the original house).
1 direct vent gas fireplace unit in the second floor Master bedroom. 2nd floor is approx 800 sf.
You can see a couple of pictures below of the process. The first shows the walls and ceiling right after the foam has been sprayed in....
1 ERV (Energy Recovery Ventilator)for whole house fresh air and ventilation. Important when you are making such a well sealed, insulated house. But don't forget you are still allowed to open all of your windows when you live in a well insulated house!
Fans We are also installing fans- both room fans and bathroom fans which are low energy use ways to move air around and reduce the use of other heating adn cooling sources during the shoulder seasons.
The first photo (below) shows the open cell foam as it is when first blown in...
...The second photo shows the foam after walls have been shaved. The shaving allows for the drywall to go in flat while still filling the wall cavity completely. You can also see here how the rim joists (the part above the ceiling along the outer walls of the house) are insulated.
Next step, drywall!
What about Foam?
Yes, Foam DEFINITELY off gasses when it first goes in. You don't really want to be there when it is installed and you can still smell it strongly after the first few days and lightly there after for about 2 weeks. But then you really don't smell it anymore. So is it still offgasing? And if so how badly and how bad is it for you? Does it become inert and therefore basically innocuous? These are all really good questions and the answers are so far pretty debatable.
I feel fairly comfortable with the health concerns once the foam has offgassed to the point of no odor and the drywall goes up and the house is finished. (In most cases it is months between foam insulation going in and the house being finished enough for occupation by the home owners.)
However, one concern is fire. We had clients who had foamed their detached garage and finished it to make it an office a few years back. They had a small garbage can fire that really just scorched the drywall and was put out with little harm done. BUT the office forever after smelled horribly of the burnt foam and know one wanted to go in there anymore. The area of foam had to be fully removed to get rid of the smell.
But foam works so well! and is Very easy to install. It really does have so many benefits.
What are the alternatives? Well, we like cellulose and rock wool and cotton batts and even blown in fiberglass. (Usually all of these are in combination with some sort of rigid house wrapping insulation.)We don't use fiberglass batts as they are pretty ineffectual. (You can read a lot more about insulation in the 'Tech Talk' section of the website.)
Enjoy the warm weather~
Lake House Progress
The siding is starting to go up. We are using untreated cedar with a rain screen behind. The house will grey naturally and required basically no exterior maintenance. This picture shows why we will not have solar panels on the house at this point. The low slope roof faces due south, however the clients love the trees. The trees will do an excellent job of shading the house in the summer and when you are inside the house it feels like you are in a tree house! Really nice. So trees won out of over solar power. It is possible that they will be installed at a later date or at another location on site if the right combination of trees fall during the next crazy storm... (hopefully not on the house! Yes, we considered that...)
This is the north-west corner of the house. The old chimney has been repointed and a high efficiency gas insert will be installed in the fireplace opening inside. The stove will be enough to heat most of the house if the power goes out. On the second floor there will be another smaller gas direct vent unit in the master bedroom to take care of any lapses in heat on the second floor. On the roof deck we will install and outdoor fireplace at the chimney- purely for fun. There will be a flat deck and steel cable railings over the gently sloped roof that is on the roof deck now. The roof is sloped to drain. There is a large scupper in each far corner that will draw the water away from the house.
More coming soon!



















