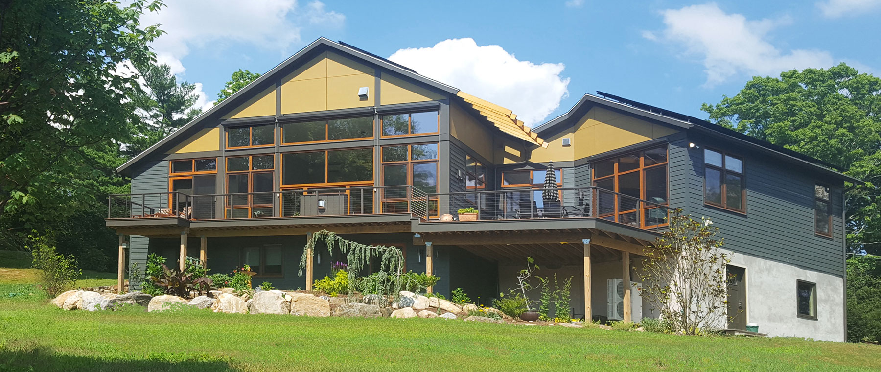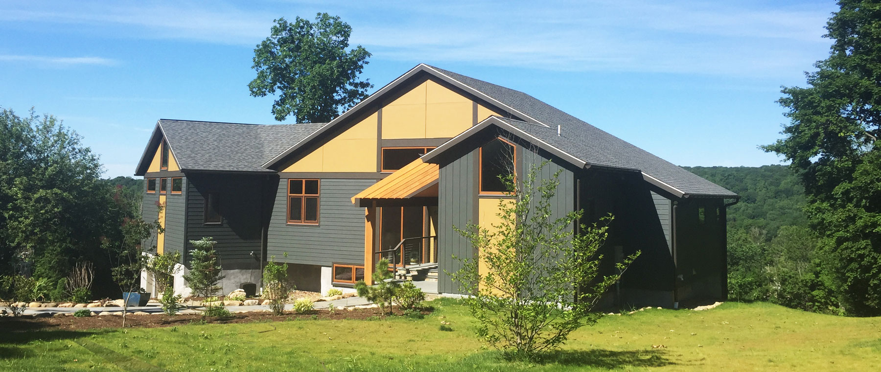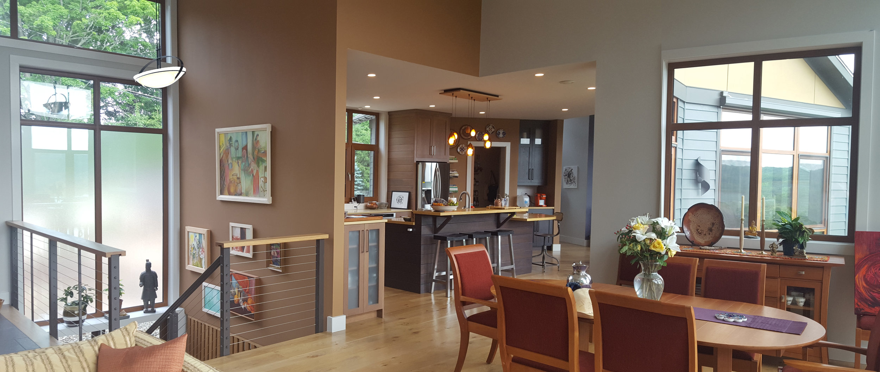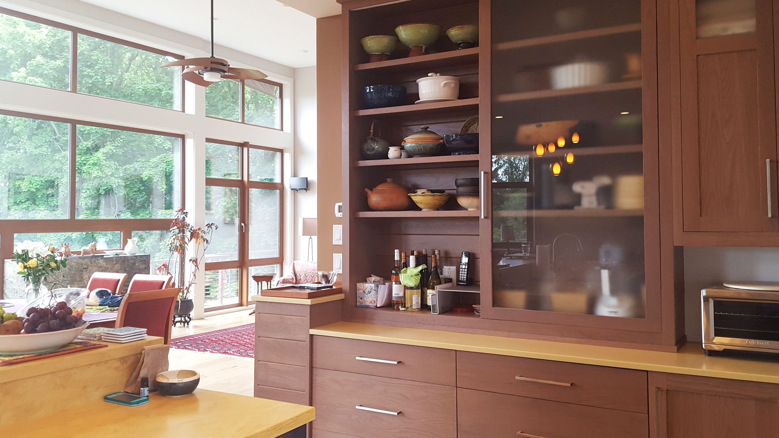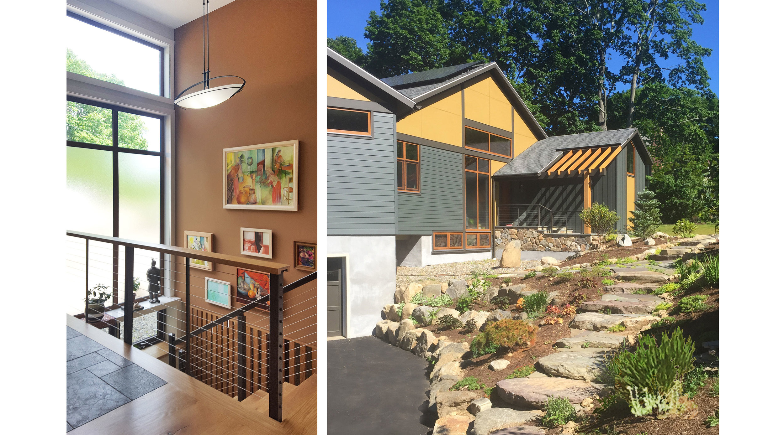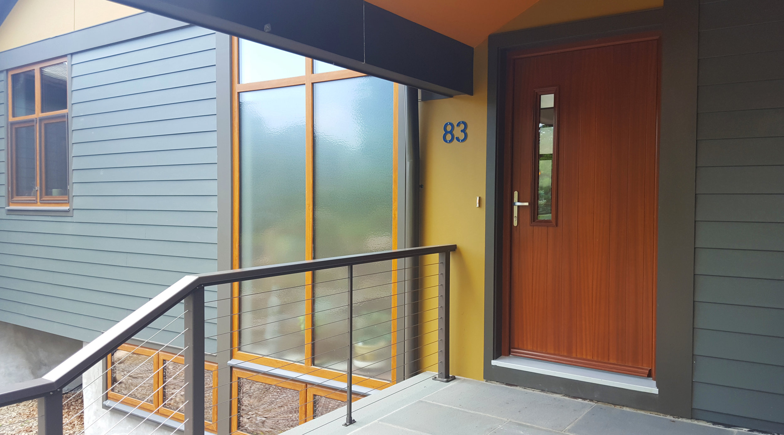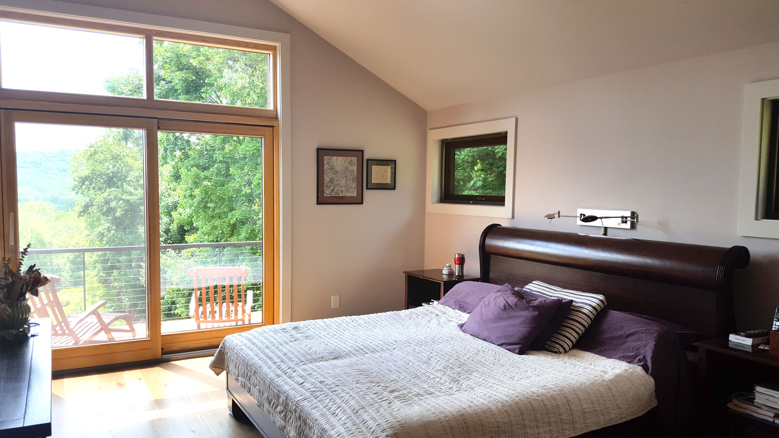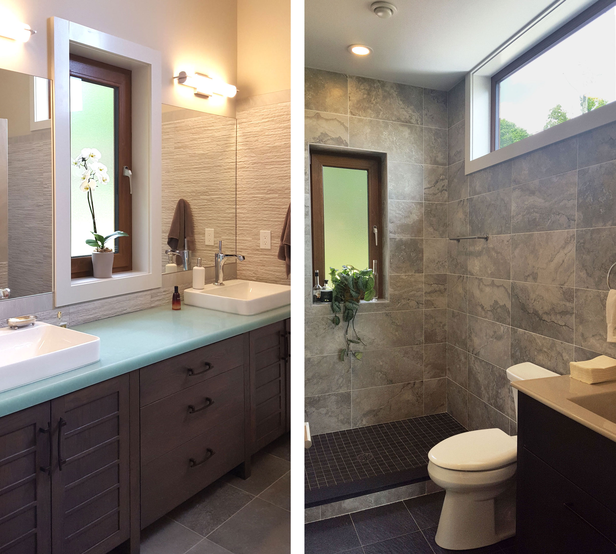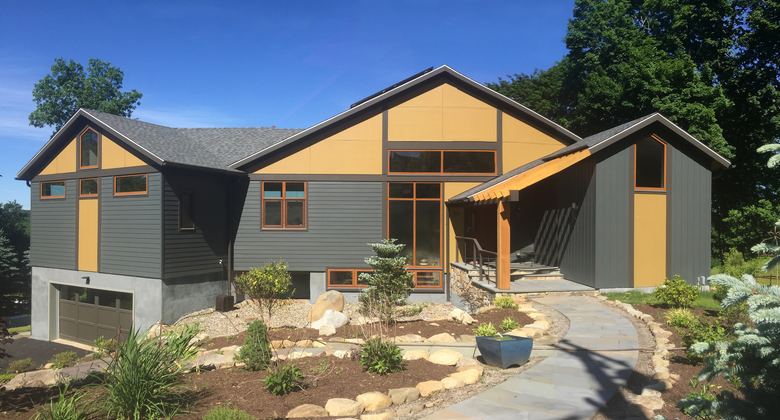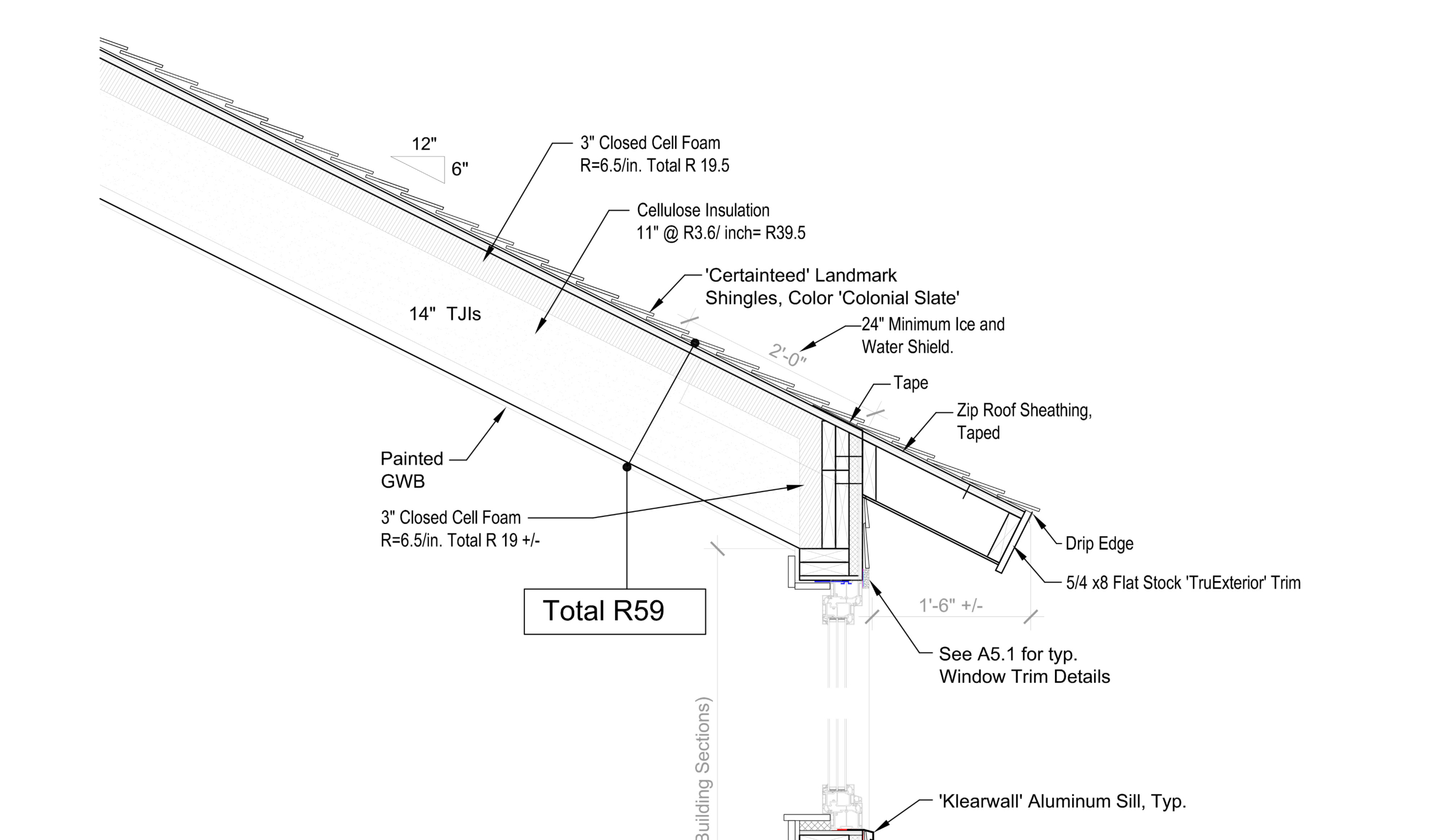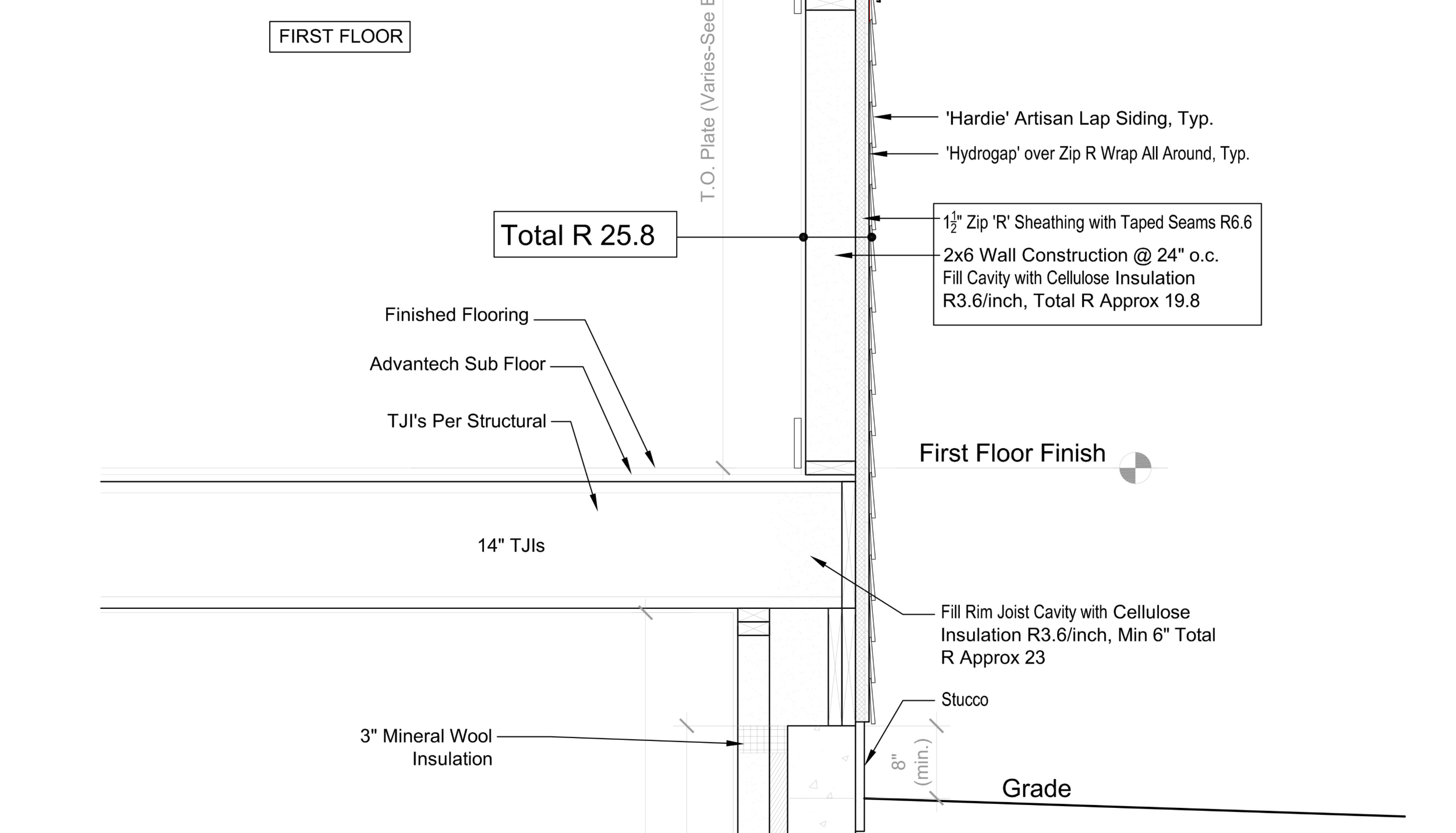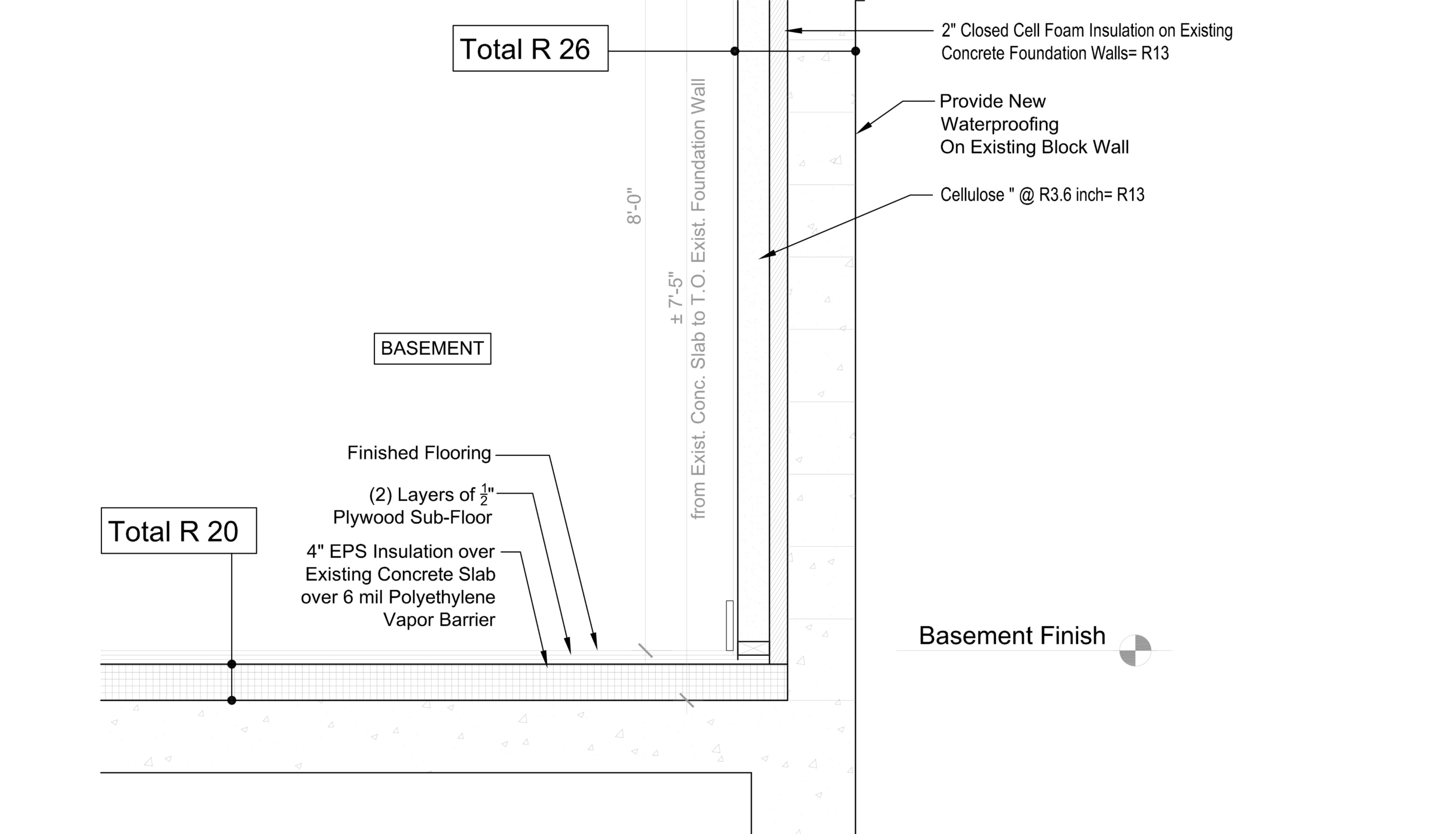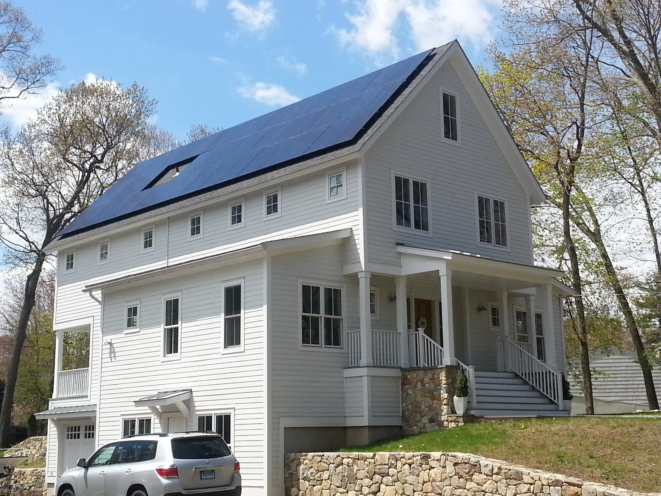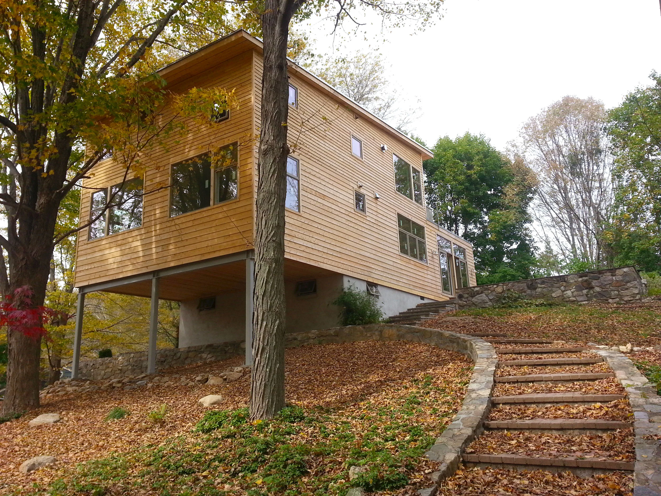Net Zero. Ridgefield, CT - Modern Hillside House
A new home on an old foundation makes the best of a beautiful site
This modern Net Zero home replaced a dated ranch that stood on the site. Looking to salvage what was usable from the old house, Trillium Architects retained the existing foundation and developed the new design within the same footprint. The sloping lot with a southwest exposure gives the home spectacular views of a nearby valley. The hillside facade of the new house is almost all glass, with a wraparound deck, balcony, and sliding doors out to a lower-level patio.
Energy-efficiency and sustainability
With a high-performance envelope and solar panels, this home is efficient in both energy consumption and size. Here are some of the features and methods used in the design:
Reoriented roof lines for maximum solar exposure
32-panel 7kW solar PV system
Durable, low-maintenance materials throughout for superior quality and longevity
Triple-glazed windows (U-factor: 20) and exterior roller shades
Roof insulation: closed-cell spray foam and blown-in cellulose (R70)
Wall insulation: 1.5" Zip-R insulated sheathing plus blown in cellulose in 2x6 walls (R25.8)
Basement wall insulation: 3.5" blown-in cellulose over 2" closed-cell spray foam (R20)
Slab insulation: 4" EPS over existing slab (R20)
Siding over textured water barrier for extra durability
Airtight building envelope using special tape to seal windows and doors
HERS index: -1 (with the solar PV array, this energy-efficient home produces more energy than it uses)
Size of project: 2,100 sq. ft. New home on existing foundation
Builder: BPC Green Builders
Additional information
BPC Green Builders: Description and specifications for the project
CT Zero Energy Challenge: Article from the 2016 challenge
The News-Times: Article about the homeowners' experience building and living in the house


