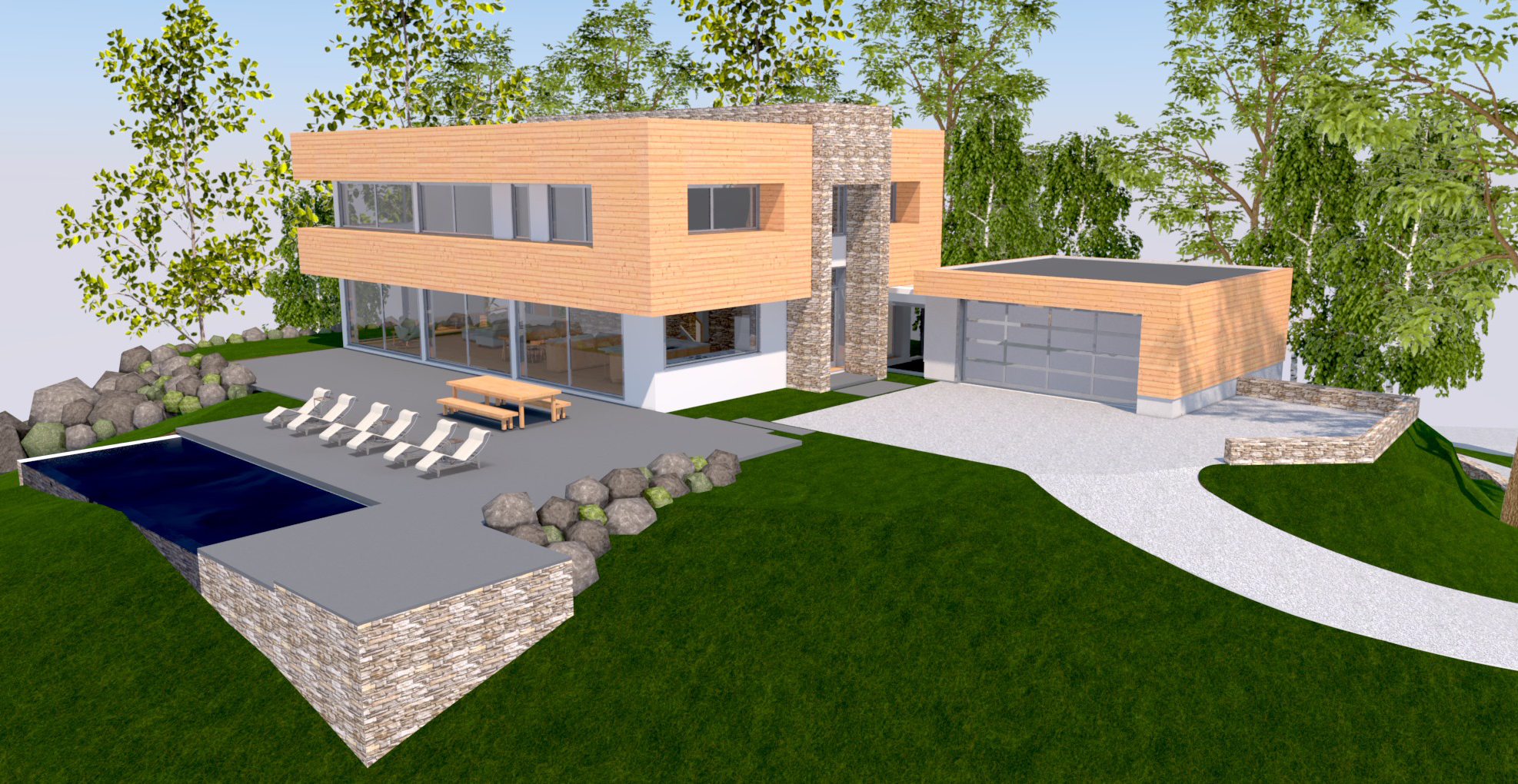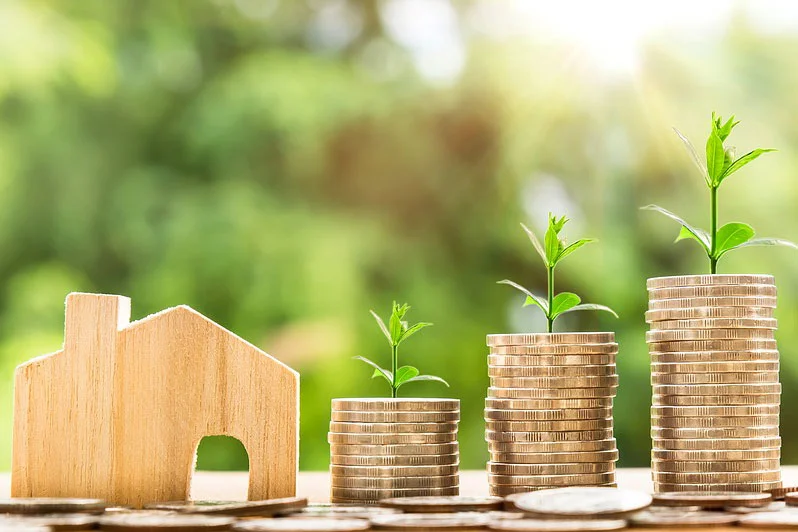Estimating Home-Construction Costs
Which method you choose depends on how accurate you need your estimate to be
The cost of building or remodeling a home can be difficult to accurately determine ahead of time. Changes in material costs, labor rates, and even weather conditions can each play a large and complicated role in the final cost of a project. How efficiently you communicate your wants and needs to the people who will design and build your home can also play a part in the overall cost.
If you are in the early stages of design and planning, the most you can get is a rough estimate—but this can still be a valuable number to have so that you don't waste time designing a home that doesn't match your budget.
Once you have your final construction documents and are working with a builder or remodeler, estimating can get more precise. A good contractor will offer a detailed estimate before you commit to the project, and they will give you cost updates during the various stages of the construction process.
As architects, the 3 estimating methods we offer are:
Calculate ballpark per/sq.ft. estimate based on the size and type of project:
- We do this in-house for free, based on the construction costs we've tracked for recent projects designed by our architecture firm.
- Because this method doesn't account for specific details or material choices, it can only get you a rough idea of whether or not the house you want to build will be within your budget range.Hire a cost estimator:
- We can have a cost estimator do a detailed cost analysis once the initial design process has provided us with a more-detailed picture of the house you want to build, or you could hire an estimator yourself.
- This method is more reliable than the ballpark estimate, but you still need to have your final construction drawings and hire a builder before you can really know what everything will cost.-This will cost anywhere from $2,500 to $4,000 on average.
Ask a builder to give an estimate:
- You can ask one or more builders for an estimate yourself, or we can ask for an estimate from one of the builders we trust and regularly work with. Depending on the builder and the scope of the project, this could be free or there could be a charge.
- Ultimately, the final price of a new home, addition, or renovation will be based on an agreement between you and your builder, but we (as do many architects) can work as project administrators during construction to help everything go as smoothly as possible.
More about the process and cost of designing a home:
RE-CAP: What is the architect's role in estimating construction costs?
We—as is the case with most architects—don't price construction costs
We won't be able to tell you how much your project will actually cost
Your general contractor is responsible for pricing your project
The best we can do is give you a ballpark figure based on pricing we've seen on other jobs
(which we give examples of in the next part of this article)
Ballpark Construction Estimating
These are the prices we would use for an 'Estimated Construction Cost' when working for a percentage-based fee
When putting together a ballpark estimate for a new home or full renovation in Fairfield County, CT or Westchester County, NY (where most of our work is), we start with a minimum of $600/sq.ft. as a down-and-dirty base price. It is hard to build in this region for less than that. The price can easily get higher, depending on the complexities and material choices of a particular project.
Some of our clients have found competitive bids from modular-home companies or cheapo builders, but the low prices they promise typically fall apart when you start saying things like 'but I don't want vinyl siding' or 'can I get solid core doors?' or 'but I want the house to be well insulated'. Also be aware that a high-quality and high-performance home might cost more up front, but it will be a much better value in the long run.
What are you getting for your money?
These per-square-foot numbers do include all construction, from digging a hole for the foundation to handing you the new keys to a nice livable space. So that means everything from foundations and framing to interior finishes, plus the installation of all appliances and fixtures. The ballpark prices do not include site work, landscaping, significant millwork, special interior finishes, alternative energy systems (like solar panels), or professional fees (architects, surveyors, engineers, etc.).
Browse our portfolio for inspiration:
Here's a general list of ballpark figures*
for various types of projects in our region:
$600/sq.ft. Minimum for new construction or gut renovation
$350-$400/sq.ft. for significant interior renovation or exterior deep energy retrofit (more about deep energy retrofits below)
Here are some common costs* for individual features:
$35,000 - $100,000 for a new kitchen
(but kitchens can easily cost much more than this!)
$15,000 - $40,000 for a new standard bathroom
$85,000 - $120,000 for a basic new 2-3 car garage
$20,000 - $30,000 for a purchased PV array after rebates.
*Note: these numbers are just rough estimates based on our experience—only your contractor can determine the actual cost of a project
The benefits of Deep Energy Retrofits
Building a new house to be energy efficient is a no-brainer—but does upgrading an older home make financial sense?
$40,000-$60,000 is the average cost to update the envelope of a 3,000 sq.ft. ranch or a 5,000 sq.ft. colonial house (including new siding, new insulation, and a new roof—but not including new windows)
$40,000-$80,000 will get you a new window package for a 3,000 to 5,000 sq.ft. house. This means all new well-insulated, aluminum-clad, wood-frame windows. This is for a nice mid-priced, energy-efficient window.
So a true and full deep energy retrofit (DER) with super-insulated walls and energy-saving windows would likely cost between $80,000-$140,000. Is it worth it? What is the return on investment (ROI)? There are a lot of variables involved in figuring this out, but our clients who have done DERs have saved $6,000 to $8,000 a year for houses in which they were spending twice that a year on heating and cooling. That means approximately a 12 - 20 year payback, which seems like a long time. BUT, when we also factor in that these houses were old and run down and needed new windows, roofs, and siding anyway, the ROI time goes way, way down. If you are already remodeling your house for durability, comfort, and aesthetics anyway, the only additional cost is for the new insulation and perhaps better windows than you would have normally gotten. So, the ROI for the actual energy upgrade (assuming you weren't going to cheap out on your new windows) is only about 5-7 years. Plus the house now looks great, doesn't have mold or moisture issues, smells clean and fresh, is really quiet, and has a great re-sale value.
Even if you weren't planning to strip off all of the siding or replace the roof, try thinking about the big picture: ROI isn't just about financial returns. What value do you put on comfort and piece of mind? A deep energy retrofit will give you a house that isn't drafty and cold in the winter and one that won't keep you worrying about frozen pipes on the coldest night of the year. And what value do you put on health? The flashing, air-sealing, insulation, and high-quality windows that go into a DER work together to keep dust and mold out of the air in your home. LAstly your house will need a lot less annual care and upkeep and cost a lot less per month to operate.
Should I consider solar electricity?
NREL PV system cost benchmark summary (inflation adjusted), 2010–2017
The cost to install solar photovoltaic arrays for home electricity production has been dropping steadily in recent years, down from an average of $7/watt in 2010 to just about $3/watt in 2018 according to NREL and EnergySage. We have seen similar numbers in solar arrays we've installed on our own projects in New York and Connecticut. With a 30% solar-PV federal tax credit, solar rebates or tax incentives in many states, and low-interst energy loans, a residential solar array can actually save money on utility bills from the minute it's up and running. And solar panels have proven to be running strong even after several decades with little or no maintenance, making them a sound investment.
Even with the growing financial incentives to install solar, it's still a smart strategy to start by building a home that uses the least amount of energy possible (by super-insulating the shell of the house and using the most energy-efficient appliances and lighting). But the affordability of solar electricity allows us to now design most of our projects to be net-zero-energy homes. Even if a solar array doesn't fit into your budget now, it's a good idea to build any new home to be solar ready (by ensuring there is easy access for wiring, leaving dedicated space for solar electrical components, and planning for PV panel locations) so you can easily upgrade to solar in the future.






















