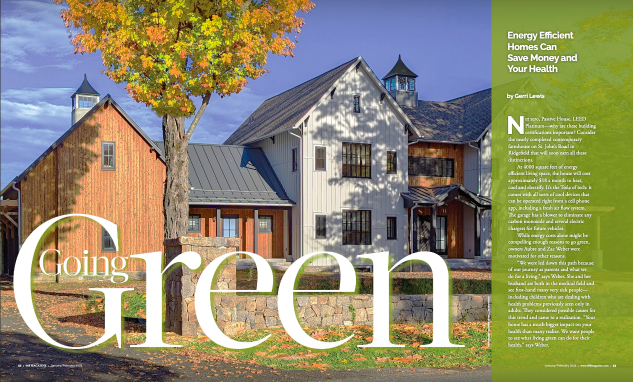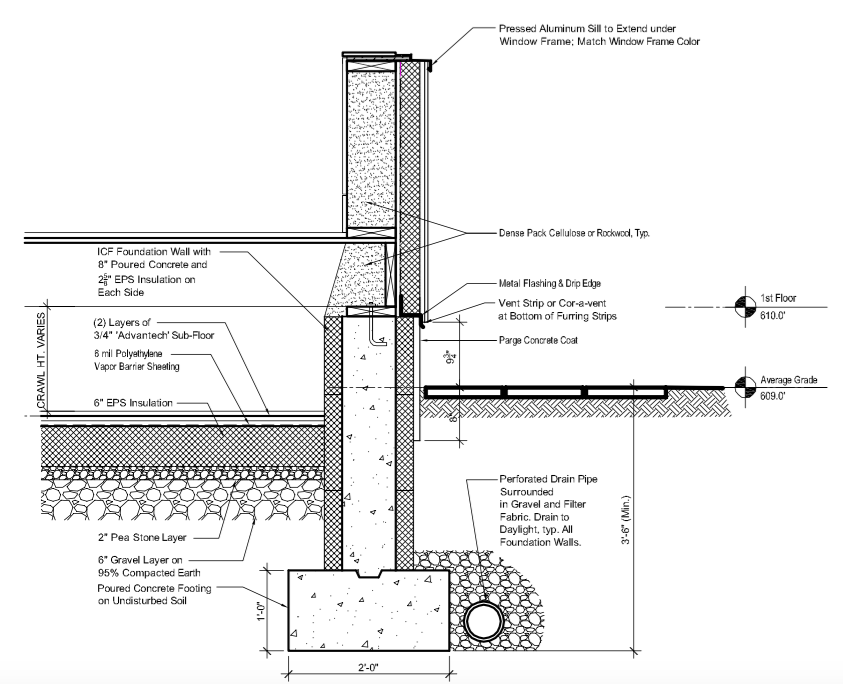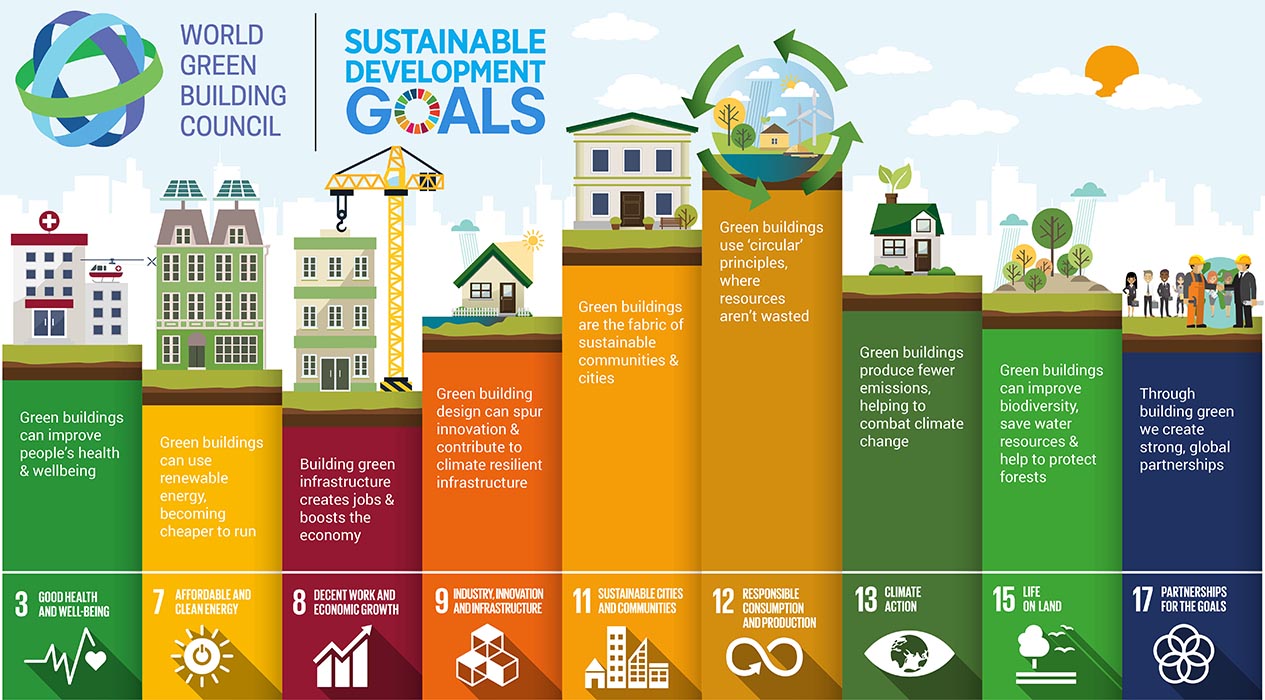At Trillium Architects, we’re entering our twentieth year in business.
And to celebrate, we’re doing something significant, quite significant.
Trillium Architects LLC is now becoming Trillium Architects Cooperative.
This is a big deal for us. Because it reflects our values, the values of a new emerging economy where employees have a major stake in their own success and the success of the organization. We are all invested in each other and invested in our work, both individually and collectively.
So what does it mean for our clients? Nothing really changes except for the fact that now our key employees have an even deeper commitment to the success of each and every one of our projects. Our founder, Elizabeth DiSalvo, will retain leadership now being joined by the new ownership team.
We believe that the characteristics of a co-op dovetail perfectly with our mission at Trillium to make ‘Better Buildings for People and Planet’ while also creating stable, meaningful jobs with competitive living wages and a strong feeling of intentionality.
Through the co-operative structure, all of our employees will be empowered to take ownership (both literally and figuratively) of their own futures as well as that of the environment around us through the work we do together.
This new structure will give us even greater freedom to implement meaningful changes as we evolve, including our abilities to:.
Improve our services, our communication and the overall client experience.
Open doors to new and broader endeavors (such as other forms of housing besides single family).
Cultivate an attitude of ownership - not only of our own company but of all of the work we do.
Foster an even healthier, more meaningful workplace.
More consistently maintain our mission of helping the world be a more sustainable place through built design.
Inspire all of those within our reach - be they clients or craftspeople, or those we live near or work with - to take similar steps towards Better Buildings for People and Planet.
We’re excited about this refreshing change: for ourselves, but mostly for you.
Our ownership group looks forward to working with you in the years ahead,
The Trillium Architects Cooperative
Owners
Elizabeth DiSalvo, AIA, CVO - Chief Visionary Officer
Dave Reilly, AIA, Senior Architect and Director of Production
Megan Loucas, AIA, Director of Design
Darrell Soho, Director of Client Relations and Head of Materials
Jackson Wehrli, Director of Branding and Architectural Designer
Celebrating 20 Years















